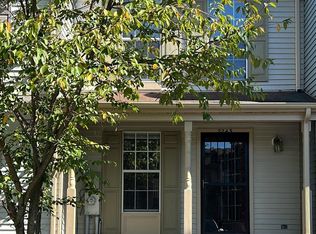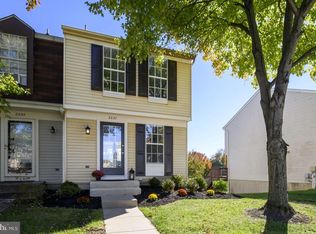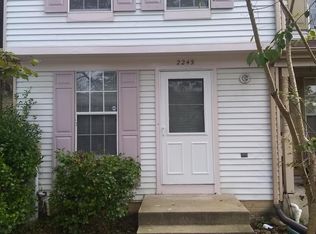Sold for $309,000 on 05/30/25
$309,000
2241 Riding Crop Way, Baltimore, MD 21244
2beds
1,121sqft
Townhouse
Built in 1992
1,650 Square Feet Lot
$305,500 Zestimate®
$276/sqft
$1,932 Estimated rent
Home value
$305,500
$281,000 - $333,000
$1,932/mo
Zestimate® history
Loading...
Owner options
Explore your selling options
What's special
Nestled in Parkview Trail community of Windsor Mill, this beautifully renovated 2-bedroom, 2-full bathroom townhome offers a perfect blend of modern comfort and convenience. The inviting main level features a comfortable living room with plush carpeting and stylish recessed lighting, and a breakfast bar ideal for relaxing or entertaining. The heart of the home is the stunning eat-in kitchen, boasting sleek LVP flooring, elegant granite countertops, and sparkling stainless steel appliances – a true culinary delight and a perfect spot for casual dining. Imagine starting your mornings with a cup of coffee on the brand-new deck, the perfect spot for outdoor enjoyment. Upstairs, you'll find two generously sized bedrooms offering comfortable retreats. These rooms share a convenient connecting full bathroom, providing both privacy and ease. Venture downstairs to the expansive basement, complete with another full bathroom and a convenient walk-out area leading to your private, fenced-in yard. This versatile space offers endless possibilities for recreation, a home office, or a cozy den. Peace of mind comes standard with the recent updates (2025), featuring a new roof, new windows, new HVAC system, new flooring, new exterior doors, new appliances and it is freshly painted throughout. Location is key, and this home offers it all. Situated close to a variety of shopping centers, delectable restaurants, and major roadways, your daily commute and errands will be a breeze. Don't miss the opportunity to make this lovely, move-in ready townhome yours! Schedule your showing today.
Zillow last checked: 8 hours ago
Listing updated: June 01, 2025 at 03:50am
Listed by:
Syreeta Saunders- Keys 240-842-0315,
EXP Realty, LLC
Bought with:
Donyiel Rountree, SP40000283
Keller Williams Realty Centre
Source: Bright MLS,MLS#: MDBC2125264
Facts & features
Interior
Bedrooms & bathrooms
- Bedrooms: 2
- Bathrooms: 2
- Full bathrooms: 2
Bedroom 1
- Features: Flooring - Carpet, Bathroom - Tub Shower
- Level: Upper
Bedroom 2
- Features: Flooring - Carpet
- Level: Upper
Basement
- Features: Flooring - Carpet
- Level: Lower
Dining room
- Features: Flooring - Luxury Vinyl Plank
- Level: Main
Kitchen
- Features: Granite Counters, Flooring - Luxury Vinyl Plank
- Level: Main
Laundry
- Features: Flooring - Concrete
- Level: Lower
Living room
- Features: Flooring - Carpet
- Level: Main
Heating
- Heat Pump, Electric
Cooling
- Ceiling Fan(s), Central Air, Electric
Appliances
- Included: Microwave, Dishwasher, Exhaust Fan, Oven/Range - Electric, Refrigerator, Stainless Steel Appliance(s), Cooktop, Electric Water Heater
- Laundry: In Basement, Laundry Room
Features
- Ceiling Fan(s), Dining Area, Kitchen - Galley, Upgraded Countertops
- Flooring: Carpet, Luxury Vinyl
- Basement: Partial
- Has fireplace: No
Interior area
- Total structure area: 1,339
- Total interior livable area: 1,121 sqft
- Finished area above ground: 904
- Finished area below ground: 217
Property
Parking
- Total spaces: 2
- Parking features: Assigned, Parking Lot
- Details: Assigned Parking, Assigned Space #: 2241
Accessibility
- Accessibility features: None
Features
- Levels: Two
- Stories: 2
- Pool features: None
Lot
- Size: 1,650 sqft
Details
- Additional structures: Above Grade, Below Grade
- Parcel number: 04012200005623
- Zoning: UNK
- Special conditions: Standard
Construction
Type & style
- Home type: Townhouse
- Architectural style: Colonial
- Property subtype: Townhouse
Materials
- Other
- Foundation: Other
Condition
- New construction: No
- Year built: 1992
Utilities & green energy
- Sewer: Public Sewer
- Water: Public
- Utilities for property: Cable Available, Sewer Available, Water Available, Phone Connected
Community & neighborhood
Location
- Region: Baltimore
- Subdivision: Parkview Trail
HOA & financial
HOA
- Has HOA: Yes
- HOA fee: $138 quarterly
- Services included: Common Area Maintenance
- Association name: METROPOLIS MANAGEMENT
Other
Other facts
- Listing agreement: Exclusive Right To Sell
- Listing terms: Cash,FHA,VA Loan,Conventional,Bank Portfolio
- Ownership: Fee Simple
Price history
| Date | Event | Price |
|---|---|---|
| 5/30/2025 | Sold | $309,000+6.6%$276/sqft |
Source: | ||
| 5/9/2025 | Listing removed | $289,900$259/sqft |
Source: | ||
| 5/3/2025 | Listed for sale | $289,900+225.4%$259/sqft |
Source: | ||
| 5/13/2002 | Sold | $89,100-2.4%$79/sqft |
Source: Public Record Report a problem | ||
| 10/9/2001 | Sold | $91,245$81/sqft |
Source: Public Record Report a problem | ||
Public tax history
| Year | Property taxes | Tax assessment |
|---|---|---|
| 2025 | $3,122 +58.3% | $185,367 +13.9% |
| 2024 | $1,972 +2.4% | $162,700 +2.4% |
| 2023 | $1,925 +2.5% | $158,833 -2.4% |
Find assessor info on the county website
Neighborhood: 21244
Nearby schools
GreatSchools rating
- 2/10Dogwood Elementary SchoolGrades: PK-5Distance: 0.9 mi
- 4/10Windsor Mill Middle SchoolGrades: 6-8Distance: 2.8 mi
- 3/10Woodlawn High Center For Pre-Eng. Res.Grades: 9-12Distance: 2.3 mi
Schools provided by the listing agent
- District: Baltimore County Public Schools
Source: Bright MLS. This data may not be complete. We recommend contacting the local school district to confirm school assignments for this home.

Get pre-qualified for a loan
At Zillow Home Loans, we can pre-qualify you in as little as 5 minutes with no impact to your credit score.An equal housing lender. NMLS #10287.
Sell for more on Zillow
Get a free Zillow Showcase℠ listing and you could sell for .
$305,500
2% more+ $6,110
With Zillow Showcase(estimated)
$311,610


