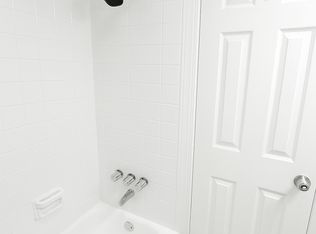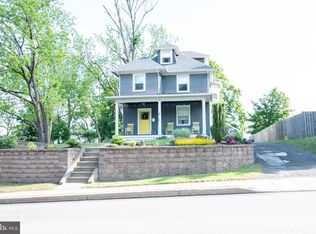Sold for $600,000 on 08/15/23
$600,000
2241 Old Welsh Rd, Willow Grove, PA 19090
6beds
3,323sqft
Single Family Residence
Built in 1905
1.29 Acres Lot
$649,500 Zestimate®
$181/sqft
$3,618 Estimated rent
Home value
$649,500
$559,000 - $747,000
$3,618/mo
Zestimate® history
Loading...
Owner options
Explore your selling options
What's special
Welcome to the Webster Estate. This custom home, nestled on a spacious and lush lot with endless potential! Located in a desirable neighborhood walkable to public transportation, the mall and downtown Willow Grove. This historic gem exudes charm and character, on an oversized lot offering the possibility for subdivision and further development. As you enter the grand foyer, you are greeted by soaring ceilings, intricate woodwork, and an elegant staircase that leads to the upper levels. The main level boasts a spacious living room , a formal dining room perfect for hosting guests, On the second floor, you will find 4 spacious bedrooms, each with its own unique character and charm. The large bedrooms ensure that everyone has their own space and privacy. But that's not all - this property offers incredible potential for subdivision and development, with the possibility of creating additional building lots to accommodate multiple residences. The large lot size and prime location make this property a rare find and a fantastic investment opportunity. In addition, this home also features a converted garage that was used as a potting shed and outdoor workshop by the owners. There's ample storage space, and a full basement that provides even more potential for customization and development. Don't miss your chance to own this incredible home with endless possibilities - schedule your showing today!
Zillow last checked: 8 hours ago
Listing updated: August 16, 2023 at 01:03pm
Listed by:
Will Kelly 267-614-4933,
Keller Williams Real Estate-Horsham,
Co-Listing Agent: Deborah A. Simms 610-608-1219,
Keller Williams Real Estate-Horsham
Bought with:
Mike Powell, RS312360
Keller Williams Real Estate-Blue Bell
Source: Bright MLS,MLS#: PAMC2066630
Facts & features
Interior
Bedrooms & bathrooms
- Bedrooms: 6
- Bathrooms: 2
- Full bathrooms: 1
- 1/2 bathrooms: 1
- Main level bathrooms: 1
Basement
- Area: 0
Heating
- Radiator, Natural Gas
Cooling
- Ceiling Fan(s), Electric
Appliances
- Included: Gas Water Heater
- Laundry: Main Level
Features
- Attic, Ceiling Fan(s), Floor Plan - Traditional, Formal/Separate Dining Room, Eat-in Kitchen, 9'+ Ceilings, Plaster Walls
- Flooring: Carpet, Wood, Vinyl
- Basement: Exterior Entry,Unfinished,Windows,Workshop,Full
- Has fireplace: No
Interior area
- Total structure area: 3,323
- Total interior livable area: 3,323 sqft
- Finished area above ground: 3,323
- Finished area below ground: 0
Property
Parking
- Total spaces: 8
- Parking features: Other, Driveway, Paved, Private, Detached
- Garage spaces: 2
- Uncovered spaces: 6
Accessibility
- Accessibility features: None
Features
- Levels: Four
- Stories: 4
- Patio & porch: Patio, Porch, Wrap Around
- Exterior features: Extensive Hardscape, Sidewalks
- Pool features: None
Lot
- Size: 1.29 Acres
- Dimensions: 200.00 x 0.00
Details
- Additional structures: Above Grade, Below Grade, Outbuilding
- Parcel number: 300048540003
- Zoning: RESIDENTIAL
- Zoning description: Single Family
- Special conditions: Standard
Construction
Type & style
- Home type: SingleFamily
- Architectural style: Victorian
- Property subtype: Single Family Residence
Materials
- Stone, Frame, Mixed Plumbing
- Foundation: Stone
- Roof: Architectural Shingle
Condition
- Very Good
- New construction: No
- Year built: 1905
Utilities & green energy
- Electric: 100 Amp Service
- Sewer: Public Sewer
- Water: Public
- Utilities for property: Cable Connected, Natural Gas Available, Phone, Water Available, Sewer Available, Cable, Fiber Optic
Community & neighborhood
Location
- Region: Willow Grove
- Subdivision: None Available
- Municipality: ABINGTON TWP
Other
Other facts
- Listing agreement: Exclusive Right To Sell
- Listing terms: Cash,Conventional
- Ownership: Fee Simple
Price history
| Date | Event | Price |
|---|---|---|
| 10/16/2023 | Listing removed | -- |
Source: Zillow Rentals | ||
| 9/8/2023 | Price change | $3,100-11.4%$1/sqft |
Source: Zillow Rentals | ||
| 9/7/2023 | Listed for rent | $3,500$1/sqft |
Source: Zillow Rentals | ||
| 8/15/2023 | Sold | $600,000-11.1%$181/sqft |
Source: | ||
| 8/1/2023 | Contingent | $675,000$203/sqft |
Source: | ||
Public tax history
| Year | Property taxes | Tax assessment |
|---|---|---|
| 2024 | $9,657 | $211,050 |
| 2023 | $9,657 +6.5% | $211,050 |
| 2022 | $9,066 +5.7% | $211,050 |
Find assessor info on the county website
Neighborhood: 19090
Nearby schools
GreatSchools rating
- 7/10Overlook SchoolGrades: K-5Distance: 0.6 mi
- 6/10Abington Junior High SchoolGrades: 6-8Distance: 1.6 mi
- 8/10Abington Senior High SchoolGrades: 9-12Distance: 1.9 mi
Schools provided by the listing agent
- Middle: Abington Junior High School
- High: Abington Senior
- District: Abington
Source: Bright MLS. This data may not be complete. We recommend contacting the local school district to confirm school assignments for this home.

Get pre-qualified for a loan
At Zillow Home Loans, we can pre-qualify you in as little as 5 minutes with no impact to your credit score.An equal housing lender. NMLS #10287.
Sell for more on Zillow
Get a free Zillow Showcase℠ listing and you could sell for .
$649,500
2% more+ $12,990
With Zillow Showcase(estimated)
$662,490
