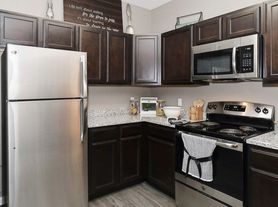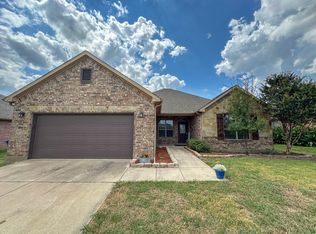Stylish two-story home showcases timeless brick-and-stone architecture with 4 spacious bedrooms, 3 full baths, and a 2-car garage. Perfectly situated near the community pool and playground, it offers both convenience and lifestyle.
Step inside to discover an open, light-filled floor plan designed for modern living. The gourmet kitchen boasts stainless steel appliances, granite countertops, a gas range, and charming white farm-style cabinetry an inviting space for both everyday meals and entertaining. Refrigerator, Washer and Dryer are included!
The serene primary suite and private guest quarters are thoughtfully located on the main level, while the upstairs features two additional bedrooms and a versatile game room. Outdoors, a wood-fenced backyard with a covered patio provides the ideal blend of style, comfort, and privacy.
Nestled just minutes from the rapidly expanding Hwy 380 corridor, this home combines elegance, convenience, and opportunity all in one perfect package.
Lease term 12+months. Two dogs allowed, pet deposit $500/each. Renter is responsible for all utilities, front/backyard care.
House for rent
$2,449/mo
2241 Obsidian Dr, Aubrey, TX 76227
4beds
2,281sqft
Price may not include required fees and charges.
Single family residence
Available now
Small dogs OK
Central air
In unit laundry
Attached garage parking
Forced air
What's special
Brick-and-stone architectureStainless steel appliancesOpen light-filled floor planSpacious bedroomsPrivate guest quartersGranite countertopsCovered patio
- 13 days |
- -- |
- -- |
Travel times
Looking to buy when your lease ends?
With a 6% savings match, a first-time homebuyer savings account is designed to help you reach your down payment goals faster.
Offer exclusive to Foyer+; Terms apply. Details on landing page.
Facts & features
Interior
Bedrooms & bathrooms
- Bedrooms: 4
- Bathrooms: 3
- Full bathrooms: 3
Heating
- Forced Air
Cooling
- Central Air
Appliances
- Included: Dishwasher, Dryer, Microwave, Oven, Refrigerator, Stove, Washer
- Laundry: In Unit
Features
- Flooring: Carpet, Hardwood, Tile
Interior area
- Total interior livable area: 2,281 sqft
Property
Parking
- Parking features: Attached
- Has attached garage: Yes
- Details: Contact manager
Features
- Exterior features: Granite countertops, Heating system: Forced Air, No Utilities included in rent
Details
- Parcel number: R765516
Construction
Type & style
- Home type: SingleFamily
- Property subtype: Single Family Residence
Community & HOA
Location
- Region: Aubrey
Financial & listing details
- Lease term: 1 Year
Price history
| Date | Event | Price |
|---|---|---|
| 10/24/2025 | Price change | $2,449-2%$1/sqft |
Source: Zillow Rentals | ||
| 9/10/2025 | Price change | $2,499-3.8%$1/sqft |
Source: Zillow Rentals | ||
| 8/26/2025 | Listed for rent | $2,599$1/sqft |
Source: Zillow Rentals | ||

