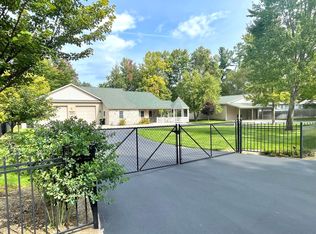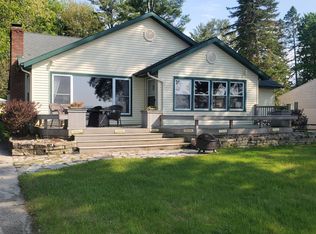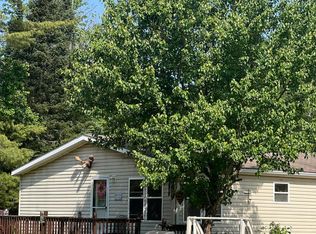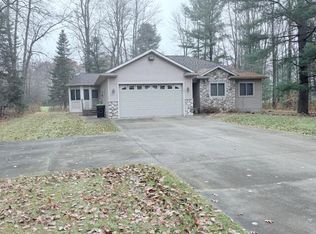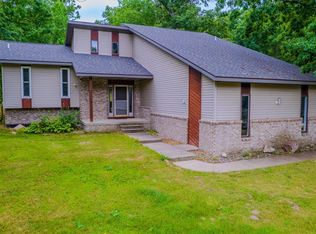Top of the line historical home built in 1905 with many possibilities on a main street. Quality workmanship throughout. Vaulted tongue & groove ceiling. Custom cabinetry throughout house 3 bedrooms 1.5 bath. Enclosed 12x20 front porch all on 2.72 fenced in acres. 3 wells lovely landscaped yard. Plus 3 sets of out buildings 30x125 24x24 and 25x24 to choose what you want to do with. Storage,guest house, garden shop, hobby shop many many possibilities.
For sale
$495,000
2241 N Saint Helen Rd, Saint Helen, MI 48656
3beds
2,124sqft
Est.:
Single Family Residence
Built in 1905
2.72 Acres Lot
$-- Zestimate®
$233/sqft
$-- HOA
What's special
Lovely landscaped yardFenced in acresCustom cabinetry
- 343 days |
- 218 |
- 9 |
Zillow last checked: 8 hours ago
Listing updated: July 30, 2025 at 12:10pm
Listed by:
Connie Barton 989-366-6970,
Northern Lakes Properties 989-366-6970
Source: WWMLS,MLS#: 201833198
Tour with a local agent
Facts & features
Interior
Bedrooms & bathrooms
- Bedrooms: 3
- Bathrooms: 2
- Full bathrooms: 1
- 1/2 bathrooms: 1
Primary bedroom
- Level: First
Heating
- Forced Air, Natural Gas
Cooling
- Central Air
Appliances
- Included: Washer, Range/Oven, Refrigerator, Microwave, Disposal, Dryer, Dishwasher
- Laundry: Main Level
Features
- Ceiling Fan(s), Walk-In Closet(s)
Interior area
- Total structure area: 2,124
- Total interior livable area: 2,124 sqft
- Finished area above ground: 2,124
Property
Parking
- Parking features: Driveway, Garage Door Opener
- Has garage: Yes
- Has uncovered spaces: Yes
Features
- Exterior features: Sprinkler System
- Fencing: Fenced
- Frontage type: None
Lot
- Size: 2.72 Acres
- Dimensions: 2.72 ac
- Features: Landscaped
Details
- Additional structures: Garage(s), Pole Building, Shed(s)
- Parcel number: 0103220160024
- Other equipment: Automatic Generator
Construction
Type & style
- Home type: SingleFamily
- Architectural style: Other
- Property subtype: Single Family Residence
Materials
- Foundation: Crawl
Condition
- Year built: 1905
Utilities & green energy
- Sewer: Septic Tank
- Utilities for property: Cable Connected
Community & HOA
Community
- Security: Smoke Detector(s)
- Subdivision: T/R
Location
- Region: Saint Helen
Financial & listing details
- Price per square foot: $233/sqft
- Tax assessed value: $474,200
- Annual tax amount: $3,622
- Date on market: 7/29/2025
- Listing terms: Cash,Conventional Mortgage
- Ownership: Owner
- Road surface type: Paved, Maintained
Estimated market value
Not available
Estimated sales range
Not available
$1,715/mo
Price history
Price history
| Date | Event | Price |
|---|---|---|
| 5/22/2025 | Price change | $495,000-13%$233/sqft |
Source: | ||
| 5/15/2025 | Price change | $569,000-0.2%$268/sqft |
Source: | ||
| 3/6/2025 | Price change | $570,000-1.7%$268/sqft |
Source: | ||
| 1/27/2025 | Listed for sale | $580,000+96.6%$273/sqft |
Source: | ||
| 7/31/2015 | Sold | $295,000$139/sqft |
Source: | ||
Public tax history
Public tax history
| Year | Property taxes | Tax assessment |
|---|---|---|
| 2025 | $3,622 +6.5% | $237,100 +0% |
| 2024 | $3,401 +4.8% | $237,000 +11.4% |
| 2023 | $3,244 +3.2% | $212,700 +24.2% |
Find assessor info on the county website
BuyAbility℠ payment
Est. payment
$3,012/mo
Principal & interest
$2406
Property taxes
$433
Home insurance
$173
Climate risks
Neighborhood: 48656
Nearby schools
GreatSchools rating
- 6/10Roscommon Elementary SchoolGrades: PK-4Distance: 13.4 mi
- 7/10Roscommon Middle SchoolGrades: 5-7Distance: 13.4 mi
- 6/10Roscommon High SchoolGrades: 7-12Distance: 13.5 mi
Schools provided by the listing agent
- Elementary: Roscommon
- High: Roscommon
Source: WWMLS. This data may not be complete. We recommend contacting the local school district to confirm school assignments for this home.
- Loading
- Loading
