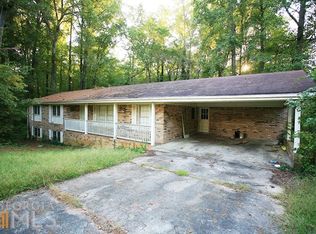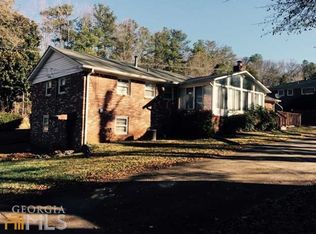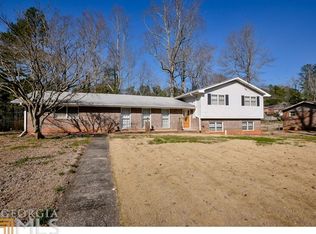Closed
$365,000
2241 McDuffie Rd, Austell, GA 30106
3beds
2,129sqft
Single Family Residence, Residential
Built in 1963
0.36 Acres Lot
$362,700 Zestimate®
$171/sqft
$2,212 Estimated rent
Home value
$362,700
$345,000 - $381,000
$2,212/mo
Zestimate® history
Loading...
Owner options
Explore your selling options
What's special
Welcome to this charming property with a pleasant fireplace that creates a cozy ambiance perfect for chilly evenings. The natural color palette throughout the home exudes warmth and elegance. Admire the nice backsplash in the kitchen, enhancing the space with a touch of modern style. With additional rooms, this property offers flexible living space that can be customized to meet your unique needs. The primary bathroom features a separate tub and shower, providing a serene retreat. Double sinks and good under sink storage complete the primary bathroom, ensuring convenience and organization. Step outside to the sitting area in the backyard, where you can relax and unwind in the peaceful surroundings. With fresh interior paint, this home is ready to welcome you and create lasting memories. Don't miss this opportunity to make it yours!
Zillow last checked: 8 hours ago
Listing updated: April 04, 2024 at 12:18am
Listing Provided by:
Kadie StidhamOchoa,
Opendoor Brokerage, LLC 404-796-8789,
Keba Brown,
Opendoor Brokerage, LLC
Bought with:
Maria Esparza
Keller Williams Realty Cityside
Source: FMLS GA,MLS#: 7332150
Facts & features
Interior
Bedrooms & bathrooms
- Bedrooms: 3
- Bathrooms: 5
- Full bathrooms: 1
- 1/2 bathrooms: 4
- Main level bathrooms: 1
- Main level bedrooms: 3
Primary bedroom
- Features: Master on Main
- Level: Master on Main
Bedroom
- Features: Master on Main
Primary bathroom
- Features: None
Dining room
- Features: Other
Kitchen
- Features: None
Heating
- Natural Gas
Cooling
- Central Air
Appliances
- Included: Other
- Laundry: Laundry Room
Features
- Other
- Flooring: Carpet, Ceramic Tile, Hardwood
- Windows: None
- Basement: None
- Number of fireplaces: 1
- Fireplace features: Wood Burning Stove
- Common walls with other units/homes: No One Above
Interior area
- Total structure area: 2,129
- Total interior livable area: 2,129 sqft
- Finished area above ground: 2,129
- Finished area below ground: 0
Property
Parking
- Total spaces: 2
- Parking features: Carport
- Carport spaces: 2
Accessibility
- Accessibility features: None
Features
- Levels: One
- Stories: 1
- Patio & porch: None
- Exterior features: Other
- Pool features: None
- Spa features: None
- Fencing: None
- Has view: Yes
- View description: Other
- Waterfront features: None
- Body of water: None
Lot
- Size: 0.36 Acres
- Dimensions: 92 x 170
- Features: Other
Details
- Additional structures: None
- Parcel number: 19106500100
- Other equipment: None
- Horse amenities: None
Construction
Type & style
- Home type: SingleFamily
- Architectural style: Other
- Property subtype: Single Family Residence, Residential
Materials
- Brick Front, Frame
- Foundation: Pillar/Post/Pier
- Roof: Composition
Condition
- Resale
- New construction: No
- Year built: 1963
Utilities & green energy
- Electric: 110 Volts
- Sewer: Septic Tank
- Water: Public
- Utilities for property: Electricity Available
Green energy
- Energy efficient items: None
- Energy generation: None
Community & neighborhood
Security
- Security features: Security System Owned
Community
- Community features: Other
Location
- Region: Austell
- Subdivision: Rockingwood Estates
Other
Other facts
- Listing terms: Cash,Conventional,FHA,VA Loan
- Road surface type: Paved
Price history
| Date | Event | Price |
|---|---|---|
| 4/1/2024 | Sold | $365,000$171/sqft |
Source: | ||
| 3/13/2024 | Pending sale | $365,000$171/sqft |
Source: | ||
| 2/22/2024 | Price change | $365,000-0.3%$171/sqft |
Source: | ||
| 2/1/2024 | Listed for sale | $366,000+3.1%$172/sqft |
Source: | ||
| 8/1/2022 | Sold | $354,900-2.7%$167/sqft |
Source: Public Record | ||
Public tax history
| Year | Property taxes | Tax assessment |
|---|---|---|
| 2024 | $3,909 -5.4% | $129,640 -5.4% |
| 2023 | $4,131 +440.2% | $137,028 +39.4% |
| 2022 | $765 -61.6% | $98,304 +49.7% |
Find assessor info on the county website
Neighborhood: 30106
Nearby schools
GreatSchools rating
- 7/10Clarkdale Elementary SchoolGrades: PK-5Distance: 0.8 mi
- 5/10Garrett Middle SchoolGrades: 6-8Distance: 1.8 mi
- 4/10South Cobb High SchoolGrades: 9-12Distance: 0.9 mi
Schools provided by the listing agent
- Elementary: Clarkdale
- Middle: Garrett
- High: South Cobb
Source: FMLS GA. This data may not be complete. We recommend contacting the local school district to confirm school assignments for this home.
Get a cash offer in 3 minutes
Find out how much your home could sell for in as little as 3 minutes with a no-obligation cash offer.
Estimated market value
$362,700
Get a cash offer in 3 minutes
Find out how much your home could sell for in as little as 3 minutes with a no-obligation cash offer.
Estimated market value
$362,700


