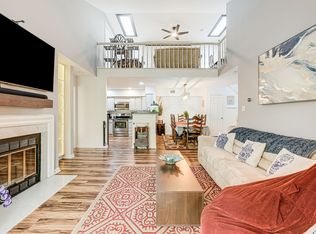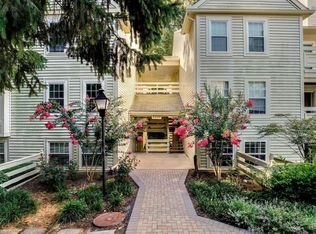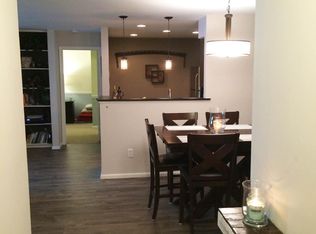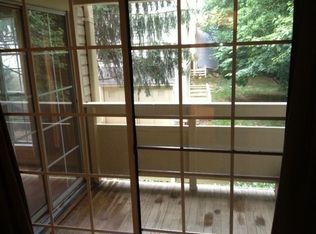Your new home is an end unit with extra windows and views to the west. Gorgeous top level condo! Condo features open floor plan, high ceilings, fireplace, outside storage, large deck overlooking trees and wall-to-wall carpeting. Two master bedrooms, each with their own bathroom and walk-in closets. Enjoy extra space with semi-enclosed loft (with 2 skylights) that can function as an extra bedroom or office. Second level additionally features laundry room, storage room and closets. Relax on the private balcony. Enjoy paths, pool and tennis courts all within 5 minutes walking. Assigned parking space with no parking fees. Plenty of extra spaces for visitors/guests or second car. Get to work, restaurants and entertainment easily and quickly: Metro/Silver Line, Safeway, Starbucks, Dunkin (Donuts), Reston Community Center and Reston Town Center are within 1.5 miles. Condo is along bus routes for ease of commuting. Excellent Elementary, Middle and High School are within one mile Condo repainted, new granite countertops, 50 inch television and updated flooring. Water and trash pickup included. 2 year lease preferred.
This property is off market, which means it's not currently listed for sale or rent on Zillow. This may be different from what's available on other websites or public sources.



