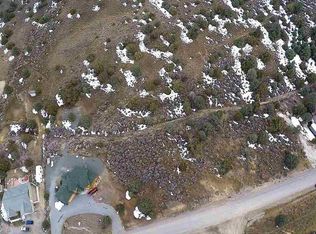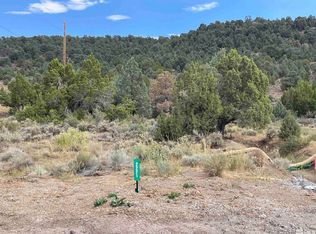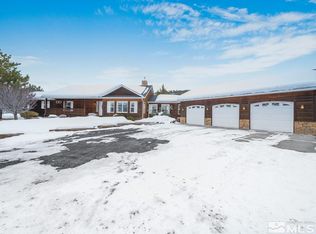Closed
$675,000
2241 Lousetown Rd, Reno, NV 89521
3beds
2,135sqft
Single Family Residence
Built in 2005
1.04 Acres Lot
$672,300 Zestimate®
$316/sqft
$3,413 Estimated rent
Home value
$672,300
$639,000 - $706,000
$3,413/mo
Zestimate® history
Loading...
Owner options
Explore your selling options
What's special
Come home to a tranquil and quiet oasis in the beautiful high desert of Virginia City Highlands. This 3 bedroom, 2.5 bath home has recently been updated with new luxury vinyl flooring throughout, interior and exterior paint, a fully remodeled kitchen and master bath, beautiful wood accents and new fixtures. The kitchen, dining room, and great room is an open concept with high ceilings and floor to ceiling windows to bring in an abundance of natural light and amazing views., This home has a reverse osmosis water filter system to provide the purest water. Bring your toys and imagination to this spacious 1.04 acre lot! Quiet, private but only 20 minutes to South Reno and 15 minutes to historic Virginia City. Don't miss out on this beautiful home!
Zillow last checked: 8 hours ago
Listing updated: May 13, 2025 at 11:33pm
Listed by:
Heidi Simonsen S.170458 775-232-9832,
Chase International-Damonte
Bought with:
Jamie Stearns, S.48169
Coldwell Banker Select Reno
Source: NNRMLS,MLS#: 230003344
Facts & features
Interior
Bedrooms & bathrooms
- Bedrooms: 3
- Bathrooms: 3
- Full bathrooms: 2
- 1/2 bathrooms: 1
Heating
- Fireplace(s), Forced Air, Propane
Cooling
- Central Air, Refrigerated
Appliances
- Included: Dishwasher, Disposal, Gas Cooktop, Gas Range, Microwave, Oven, Refrigerator, Water Purifier
- Laundry: Cabinets, Laundry Area, Laundry Room
Features
- High Ceilings, Pantry, Master Downstairs, Walk-In Closet(s)
- Flooring: Tile, Vinyl
- Windows: Double Pane Windows, Vinyl Frames
- Number of fireplaces: 1
- Fireplace features: Pellet Stove
Interior area
- Total structure area: 2,135
- Total interior livable area: 2,135 sqft
Property
Parking
- Total spaces: 2
- Parking features: Attached, Garage Door Opener
- Attached garage spaces: 2
Features
- Stories: 2
- Exterior features: None
- Fencing: None
- Has view: Yes
- View description: Mountain(s), Trees/Woods
Lot
- Size: 1.04 Acres
- Features: Adjoins BLM/BIA Land, Landscaped, Level
Details
- Parcel number: 00304210
- Zoning: E1VCH
- Horses can be raised: Yes
Construction
Type & style
- Home type: SingleFamily
- Property subtype: Single Family Residence
Materials
- Foundation: Crawl Space
- Roof: Composition,Pitched,Shingle
Condition
- Year built: 2005
Utilities & green energy
- Sewer: Septic Tank
- Water: Private, Well
- Utilities for property: Cable Available, Electricity Available, Internet Available, Phone Available, Water Available, Propane, Water Meter Installed
Community & neighborhood
Security
- Security features: Keyless Entry, Smoke Detector(s)
Location
- Region: Reno
HOA & financial
HOA
- Has HOA: Yes
- HOA fee: $100 annually
- Amenities included: Maintenance Grounds
- Services included: Snow Removal
Other
Other facts
- Listing terms: 1031 Exchange,Cash,Conventional,FHA,VA Loan
Price history
| Date | Event | Price |
|---|---|---|
| 8/12/2025 | Listing removed | $689,990$323/sqft |
Source: | ||
| 5/8/2025 | Price change | $689,990-1.4%$323/sqft |
Source: | ||
| 3/27/2025 | Listed for sale | $699,995+3.7%$328/sqft |
Source: | ||
| 5/25/2023 | Sold | $675,000+3.8%$316/sqft |
Source: | ||
| 4/18/2023 | Pending sale | $650,000$304/sqft |
Source: | ||
Public tax history
| Year | Property taxes | Tax assessment |
|---|---|---|
| 2025 | $2,959 +3% | $98,891 +0.6% |
| 2024 | $2,873 +8% | $98,257 +8.6% |
| 2023 | $2,660 +1.1% | $90,444 +17.7% |
Find assessor info on the county website
Neighborhood: 89521
Nearby schools
GreatSchools rating
- 9/10Hugh Gallagher Elementary SchoolGrades: PK-5Distance: 5.2 mi
- 6/10Virginia City Middle SchoolGrades: 6-8Distance: 5.2 mi
- 6/10Virginia City High SchoolGrades: 9-12Distance: 5.2 mi
Schools provided by the listing agent
- Elementary: Gallagher, Hugh
- Middle: Virginia City
- High: Virginia City
Source: NNRMLS. This data may not be complete. We recommend contacting the local school district to confirm school assignments for this home.
Get a cash offer in 3 minutes
Find out how much your home could sell for in as little as 3 minutes with a no-obligation cash offer.
Estimated market value$672,300
Get a cash offer in 3 minutes
Find out how much your home could sell for in as little as 3 minutes with a no-obligation cash offer.
Estimated market value
$672,300


