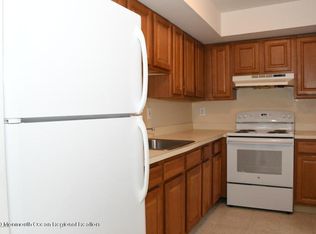Must step inside this one to believe it! Wonderful expanded ranch in the desirable Herbertsville section of Brick. 5 large bedrooms and 3 FULL bathrooms, all sitting on a half acre lot. This home has all the updates and space you need. Living room refinished with recessed lighting and wood tiled accent wall. Great sized kitchen with stainless steel appliances. Master bedroom on first floor with attached full bath. Additional full baths on each floor. Convenient WALK IN attic for easy storage. Sliding doors to back deck overlooking your HUGE backyard, perfect for entertaining. Nothing to do but move in. Location, size, condition, all at the price you want! Don't wait on this one!
This property is off market, which means it's not currently listed for sale or rent on Zillow. This may be different from what's available on other websites or public sources.

