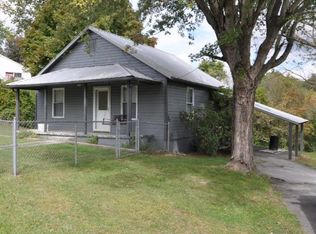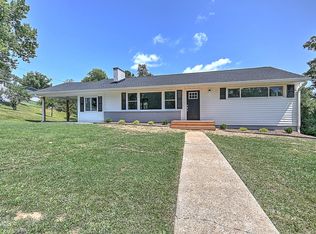Nice brick ranch with full basement situated on two lots. Attached carport Plus large 2-Det. Garage. Finished basement has den and office/bedroom and kitchenette. No city taxes but is conveniently located to the city and shopping. Nice deck to relax on. Don't let this one get away. Arrange your showing today.
This property is off market, which means it's not currently listed for sale or rent on Zillow. This may be different from what's available on other websites or public sources.


