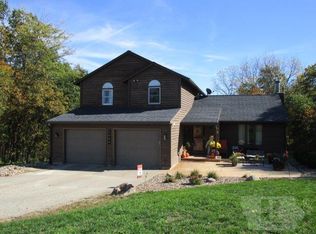Sold
$555,000
2241 Glasgow Rd, Fairfield, IA 52556
3beds
9.46Acres
Unimproved Land
Built in 1997
9.46 Acres Lot
$556,100 Zestimate®
$112/sqft
$2,298 Estimated rent
Home value
$556,100
$500,000 - $612,000
$2,298/mo
Zestimate® history
Loading...
Owner options
Explore your selling options
What's special
Come view this home w/nearly 5,000 sq ft of living space on approx 10 scenic acres & inc a 30'x63' building/shop as well as city utilities. When you enter you will notice the floor-to-ceiling stone fireplace enhancing the views in every direction as well as the exposed staircase leading to the upper level. Eyebrow windows accentuate the vaulted ceiling & this room has in-floor heating & leads to several areas of the home as well as an exterior deck. Centrally located kitchen with a custom brick hood, window over the sink, as well as bookshelf exterior to the tiled entryway. Adjacent dining area w/ ample wall space & views of its own. Be sure to experience the area w/vaulted ceiling & windows which overlook the acreage & each exterior door leads to deck areas. Main-level bedroom w/ private bath, walk-in closet & French doors to a deck. Remainder of the main level incl a utility room (could become a laundry room), mudroom area just inside from attached garage which also has in-floor heating & a 1/2 bath. Upstairs w/ landing area featuring a wall of shelves for game area/books/activities. This level complete w/ 2 large bedrooms, full bath & storage. Lower-level walk-out w/in-floor heating, fireplace, 3 bedrooms & kitchenette area, full bath, & laundry area. Bonus room includes an area for a hot tub or use how you want. Walk out to lower-level patio, new stone walkway & retaining walls. Add'l features: parking apron, small pond, & the finished shop. Much more!
Zillow last checked: 8 hours ago
Listing updated: May 06, 2025 at 06:01pm
Listed by:
Tammy Dunbar 641-919-2625,
Fairfield Real Estate
Bought with:
Outside Agent-RLIT Outside Agent-RLIT, ***
Outside Office
Source: NoCoast MLS as distributed by MLS GRID,MLS#: 6321770
Facts & features
Interior
Bedrooms & bathrooms
- Bedrooms: 3
- Bathrooms: 4
- Full bathrooms: 2
- 3/4 bathrooms: 1
- 1/2 bathrooms: 1
Bedroom 2
- Level: Upper
Bedroom 3
- Level: Upper
Bedroom 4
- Level: Lower
Other
- Level: Main
Dining room
- Description: Separate/Formal Dining Rm
- Level: Main
Other
- Level: Lower
Other
- Level: Lower
Other
- Level: Main
Family room
- Description: 2 Story/High/Vaulted Ceil,Lower Level
- Level: Lower
Kitchen
- Level: Main
Living room
- Level: Main
Heating
- Forced Air, Radiant Floor
Cooling
- Central Air
Appliances
- Included: Dryer, Exhaust Fan, Range, Refrigerator, Washer
Features
- Basement: Finished,Full,Walk-Out Access
- Number of fireplaces: 2
- Common walls with other units/homes: 0
Interior area
- Total interior livable area: 4,940 sqft
- Finished area above ground: 3,224
- Finished area below ground: 1,675
Property
Parking
- Total spaces: 2
- Parking features: Attached, Heated Garage, Gravel
- Garage spaces: 2
Accessibility
- Accessibility features: None
Features
- Levels: Two
Lot
- Size: 9.46 Acres
- Dimensions: 9.46 acres m/l
Details
- Additional structures: Outbuilding
- Parcel number: 0731126002
Utilities & green energy
- Electric: Circuit Breakers
- Sewer: Public Sewer
- Water: Public
Community & neighborhood
Location
- Region: Fairfield
HOA & financial
HOA
- Has HOA: No
- Association name: SEIA
Price history
| Date | Event | Price |
|---|---|---|
| 5/5/2025 | Sold | $555,000-3.3%$112/sqft |
Source: | ||
| 5/2/2025 | Pending sale | $574,000$116/sqft |
Source: | ||
| 1/25/2025 | Price change | $574,000-4.2%$116/sqft |
Source: | ||
| 11/1/2024 | Price change | $599,000-4.2%$121/sqft |
Source: | ||
| 10/2/2024 | Listed for sale | $625,000$127/sqft |
Source: | ||
Public tax history
| Year | Property taxes | Tax assessment |
|---|---|---|
| 2024 | $6,920 +13.2% | $590,400 |
| 2023 | $6,112 +0.1% | $590,400 +22.8% |
| 2022 | $6,108 -6% | $480,600 |
Find assessor info on the county website
Neighborhood: 52556
Nearby schools
GreatSchools rating
- NAWashington Elementary SchoolGrades: PK-1Distance: 0.8 mi
- 6/10Fairfield Middle SchoolGrades: 5-8Distance: 1.5 mi
- 3/10Fairfield High SchoolGrades: 9-12Distance: 0.8 mi
