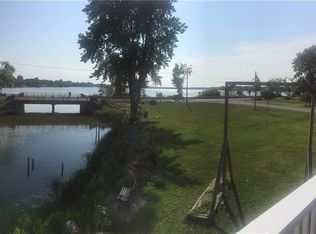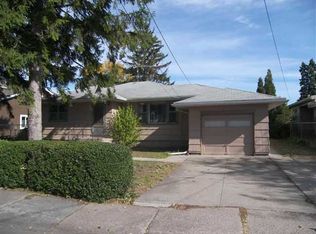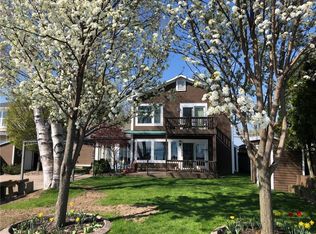YOU WILL LOVE COMING HOME to this 3 Bedroom Home on the water's edge with 3 docks of your own and access to Long Pond and Lake Ontario. You will fall in love with the open floor plan, and the sunsets. This 2,130 square foot home located in the Hilton school district offers a second floor master bedroom with master bath and jacuzzi tub. The second floor has an open floor plan design with two sliding glass doors two the second floor deck that makes it the perfect place to have coffee and watch the sunrise, dinner while watching the sun set, or just watch the stars on a clear quiet night. The first floor has access to the covered patio and hosts 2 nice size bedrooms, a full bath. A large family room with wood burning stove for a cozy winter night. First floor laundry for convenience. Come Visit.
This property is off market, which means it's not currently listed for sale or rent on Zillow. This may be different from what's available on other websites or public sources.


