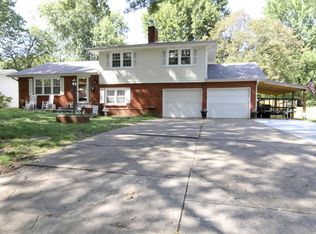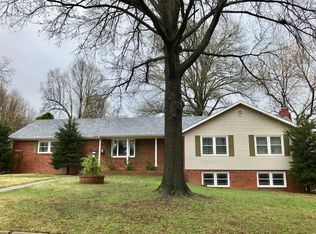Closed
Price Unknown
2241 E Cherryvale Street, Springfield, MO 65804
4beds
3,060sqft
Single Family Residence
Built in 1965
0.34 Acres Lot
$347,700 Zestimate®
$--/sqft
$2,400 Estimated rent
Home value
$347,700
$316,000 - $382,000
$2,400/mo
Zestimate® history
Loading...
Owner options
Explore your selling options
What's special
Calling all lovers of tree shaded streets, large yards and a true ''family ''community of homeowners! What, you say you need to be close to everything in S Spfld?? WE ARE YOUR NEXT HOME! This multi-level home is ideal for the family that needs space to spread out! Main floor offers a generous living room and an updated kitchen with island and large dining. Access to the back deck makes entertaining a breeze! Step down to a large family room with access to the back yard and patio areas, built-in storage options, laundry and a half bath. Yet another step down leads to ANOTHER family room and a private office or 5th non-conforming bedroom! From the foyer ascend the stairs to the family private quarters, 3 seconday bedrooms with good closets space share the full hall bath and the PRIMARY suite here offers dual closets and a nicely updated privath bath w walk-in shower.A generous corner lot gives you plenty to love with a fenced back yard, nice storage shed, mature landscaping and both deck and patio space to enjoy. Super great, quiet location in the heart of S Springfield. This neighborhood and school district is sought after for good reason!
Zillow last checked: 8 hours ago
Listing updated: July 22, 2025 at 12:08pm
Listed by:
Front Door Realtors 417-830-6358,
Murney Associates - Primrose
Bought with:
Bonnie S. Thomas, 2019006622
ReeceNichols - Springfield
Source: SOMOMLS,MLS#: 60297571
Facts & features
Interior
Bedrooms & bathrooms
- Bedrooms: 4
- Bathrooms: 3
- Full bathrooms: 2
- 1/2 bathrooms: 1
Heating
- Forced Air, Fireplace(s), Natural Gas
Cooling
- Central Air, Ceiling Fan(s)
Appliances
- Included: Dishwasher, Gas Water Heater, Free-Standing Electric Oven, Microwave, Refrigerator, Disposal
- Laundry: In Basement
Features
- Walk-in Shower, Granite Counters, Beamed Ceilings
- Flooring: Carpet, Vinyl, Tile, Hardwood
- Basement: Finished,Partial
- Attic: Access Only:No Stairs
- Has fireplace: Yes
- Fireplace features: Family Room, Wood Burning
Interior area
- Total structure area: 3,060
- Total interior livable area: 3,060 sqft
- Finished area above ground: 1,844
- Finished area below ground: 1,216
Property
Parking
- Total spaces: 2
- Parking features: Additional Parking, Garage Faces Side, Garage Door Opener, Driveway
- Attached garage spaces: 2
- Has uncovered spaces: Yes
Features
- Levels: Two
- Stories: 1
- Patio & porch: Patio, Deck
- Fencing: Wood
Lot
- Size: 0.34 Acres
- Features: Corner Lot
Details
- Additional structures: Shed(s)
- Parcel number: 1905409010
Construction
Type & style
- Home type: SingleFamily
- Architectural style: Split Level
- Property subtype: Single Family Residence
Materials
- Vinyl Siding
- Foundation: Brick/Mortar
- Roof: Composition
Condition
- Year built: 1965
Utilities & green energy
- Sewer: Public Sewer
- Water: Public
Community & neighborhood
Location
- Region: Springfield
- Subdivision: CRESTVIEW
Other
Other facts
- Listing terms: Cash,VA Loan,FHA,Conventional
Price history
| Date | Event | Price |
|---|---|---|
| 7/21/2025 | Sold | -- |
Source: | ||
| 6/21/2025 | Pending sale | $340,000$111/sqft |
Source: | ||
| 6/20/2025 | Listed for sale | $340,000+33.4%$111/sqft |
Source: | ||
| 9/14/2018 | Listing removed | $254,900$83/sqft |
Source: Keller Williams #60114851 | ||
| 8/14/2018 | Pending sale | $254,900$83/sqft |
Source: Keller Williams Realty #60114851 | ||
Public tax history
| Year | Property taxes | Tax assessment |
|---|---|---|
| 2024 | $2,570 +0.6% | $47,900 |
| 2023 | $2,555 +2.9% | $47,900 +5.3% |
| 2022 | $2,483 +0% | $45,470 |
Find assessor info on the county website
Neighborhood: Primrose
Nearby schools
GreatSchools rating
- 5/10Field Elementary SchoolGrades: K-5Distance: 0.7 mi
- 6/10Pershing Middle SchoolGrades: 6-8Distance: 1.6 mi
- 8/10Glendale High SchoolGrades: 9-12Distance: 1.5 mi
Schools provided by the listing agent
- Elementary: SGF-Field
- Middle: SGF-Pershing
- High: SGF-Glendale
Source: SOMOMLS. This data may not be complete. We recommend contacting the local school district to confirm school assignments for this home.

