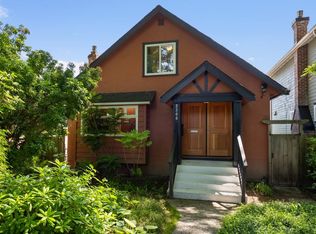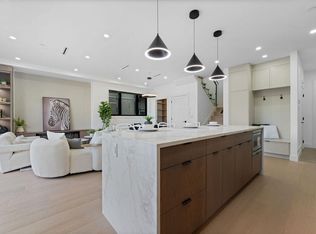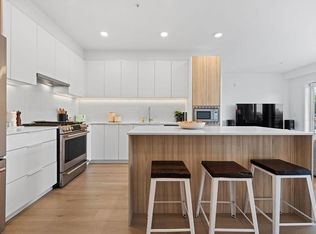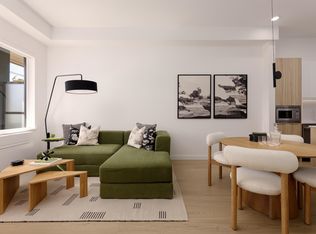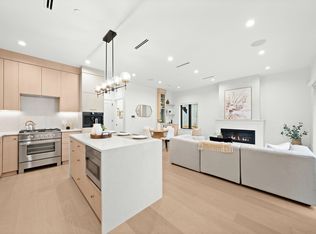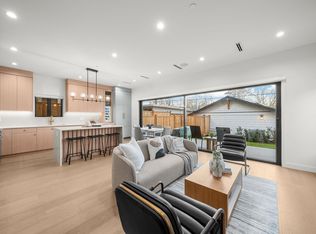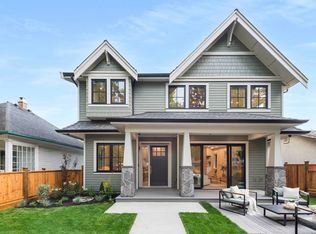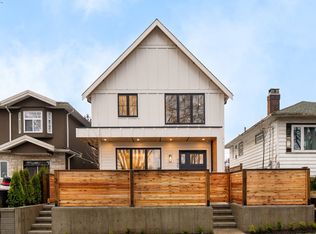Welcome home to this brand new 3 bed/4 bath 1/2 duplex in Grandview Woodlands! Thoughtfully designed, this home offers a seamless blend of contemporary style & quality finishes with an efficient floor plan. Main level features 10 ft high ceilings, living room is complete with a gas fireplace and a 12 foot sliding glass doors, a well appointed kitchen with Fisher & Paykel appliance package. The second level boasts the bright primary bedroom w/ensuite, a 2nd spacious bedroom w/ensuite and the laundry. Top level offers a spacious 3rd bedroom & full bath. This home comes fully equipped with A/C, 635 sqft crawl space for storage, extensive millwork, a one car garage with EV charging capability, and private yard. Call for viewing appointment.
For sale
C$1,799,000
2241 E 8th Ave #2, Vancouver, BC V5N 1V4
3beds
1,583sqft
Condominium
Built in 2025
-- sqft lot
$-- Zestimate®
C$1,136/sqft
C$-- HOA
What's special
- 247 days |
- 17 |
- 0 |
Zillow last checked: 8 hours ago
Listing updated: October 01, 2025 at 04:27pm
Listed by:
Kam Garcha PREC*,
Sutton Group-West Coast Realty Brokerage
Source: Greater Vancouver REALTORS®,MLS®#: R2988058 Originating MLS®#: Greater Vancouver
Originating MLS®#: Greater Vancouver
Facts & features
Interior
Bedrooms & bathrooms
- Bedrooms: 3
- Bathrooms: 4
- Full bathrooms: 4
Heating
- Forced Air
Cooling
- Central Air, Air Conditioning
Appliances
- Included: Washer/Dryer, Dishwasher, Refrigerator
Features
- Windows: Window Coverings
- Basement: Crawl Space
- Number of fireplaces: 1
- Fireplace features: Gas
Interior area
- Total structure area: 1,583
- Total interior livable area: 1,583 sqft
Property
Parking
- Total spaces: 1
- Parking features: Garage, Lane Access, Rear Access, Asphalt, Garage Door Opener
- Garage spaces: 1
Features
- Levels: Three Or More
- Stories: 3
- Exterior features: Private Yard
- Frontage length: 33
Lot
- Size: 3,920.4 Square Feet
- Dimensions: 33 x
- Features: Central Location, Lane Access
Details
- Other equipment: Heat Recov. Vent.
Construction
Type & style
- Home type: Condo
- Architectural style: 3 Storey
- Property subtype: Condominium
- Attached to another structure: Yes
Condition
- Year built: 2025
Community & HOA
Community
- Security: Security System, Smoke Detector(s), Fire Sprinkler System
HOA
- Has HOA: Yes
Location
- Region: Vancouver
Financial & listing details
- Price per square foot: C$1,136/sqft
- Date on market: 4/8/2025
- Ownership: Freehold Strata
Kam Garcha PREC*
By pressing Contact Agent, you agree that the real estate professional identified above may call/text you about your search, which may involve use of automated means and pre-recorded/artificial voices. You don't need to consent as a condition of buying any property, goods, or services. Message/data rates may apply. You also agree to our Terms of Use. Zillow does not endorse any real estate professionals. We may share information about your recent and future site activity with your agent to help them understand what you're looking for in a home.
Price history
Price history
Price history is unavailable.
Public tax history
Public tax history
Tax history is unavailable.Climate risks
Neighborhood: Grandview
Nearby schools
GreatSchools rating
- NAPoint Roberts Primary SchoolGrades: K-3Distance: 18.9 mi
- NABirch Bay Home ConnectionsGrades: K-11Distance: 23.1 mi
- Loading
