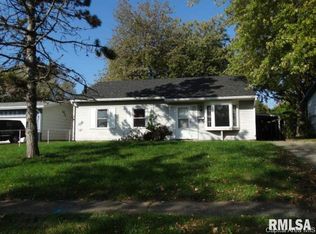Sold for $120,000 on 08/30/23
$120,000
2241 Dunwich Dr, Springfield, IL 62702
3beds
1,535sqft
Single Family Residence, Residential
Built in 1971
7,645 Square Feet Lot
$136,900 Zestimate®
$78/sqft
$1,492 Estimated rent
Home value
$136,900
$129,000 - $145,000
$1,492/mo
Zestimate® history
Loading...
Owner options
Explore your selling options
What's special
Take a look at this lovely ranch in a GREAT location! This updated 3 bed/1 bath home is just minutes away from all of the great shopping, restaurants, bars, health clubs that the north east side of Springfield has to offer! The kitchen has been updated and has stainless appliances and the bathroom has been updated as well! Carpet is being replaced week of the 17th and the home's roof has been replaced recently, siding is a fabulous grey and has a TON of curb appeal. This great buy is ready to be moved right into! The garage has been converted into additional living space but could be reverted back to be used as a garage and it all sits on a nicely sized yard. This home has been pre-inspected and if being offered As-Reported.
Zillow last checked: 8 hours ago
Listing updated: September 01, 2023 at 01:32pm
Listed by:
Jim Fulgenzi Mobl:217-341-5393,
RE/MAX Professionals
Bought with:
Tina Davidson, 475122106
The Real Estate Group, Inc.
Source: RMLS Alliance,MLS#: CA1023394 Originating MLS: Capital Area Association of Realtors
Originating MLS: Capital Area Association of Realtors

Facts & features
Interior
Bedrooms & bathrooms
- Bedrooms: 3
- Bathrooms: 1
- Full bathrooms: 1
Bedroom 1
- Level: Main
- Dimensions: 12ft 3in x 10ft 0in
Bedroom 2
- Level: Main
- Dimensions: 8ft 11in x 11ft 7in
Bedroom 3
- Level: Main
- Dimensions: 9ft 7in x 8ft 5in
Other
- Level: Main
- Dimensions: 13ft 3in x 10ft 7in
Additional room
- Description: Work Shop
- Level: Main
- Dimensions: 13ft 4in x 10ft 1in
Family room
- Level: Main
- Dimensions: 20ft 0in x 19ft 2in
Kitchen
- Level: Main
- Dimensions: 14ft 8in x 14ft 8in
Laundry
- Level: Main
- Dimensions: 8ft 5in x 6ft 1in
Living room
- Level: Main
- Dimensions: 14ft 9in x 11ft 8in
Main level
- Area: 1535
Heating
- Forced Air
Cooling
- Central Air
Appliances
- Included: Dishwasher, Disposal, Range, Refrigerator
Features
- Ceiling Fan(s), High Speed Internet
- Basement: Crawl Space
- Has fireplace: Yes
- Fireplace features: Gas Log, Living Room
Interior area
- Total structure area: 1,535
- Total interior livable area: 1,535 sqft
Property
Parking
- Parking features: Carport
- Has carport: Yes
Lot
- Size: 7,645 sqft
- Dimensions: 55 x 139
- Features: Level
Details
- Parcel number: 1423.0277025
Construction
Type & style
- Home type: SingleFamily
- Architectural style: Ranch
- Property subtype: Single Family Residence, Residential
Materials
- Frame, Vinyl Siding
- Foundation: Block
- Roof: Shingle
Condition
- New construction: No
- Year built: 1971
Utilities & green energy
- Sewer: Public Sewer
- Water: Public
- Utilities for property: Cable Available
Community & neighborhood
Location
- Region: Springfield
- Subdivision: Northgate
Price history
| Date | Event | Price |
|---|---|---|
| 8/30/2023 | Sold | $120,000$78/sqft |
Source: | ||
| 7/22/2023 | Contingent | $120,000$78/sqft |
Source: | ||
| 7/20/2023 | Price change | $120,000-4%$78/sqft |
Source: | ||
| 7/13/2023 | Listed for sale | $125,000+4.2%$81/sqft |
Source: | ||
| 12/27/2022 | Sold | $120,000+33.5%$78/sqft |
Source: Public Record | ||
Public tax history
| Year | Property taxes | Tax assessment |
|---|---|---|
| 2024 | $2,773 +5.8% | $39,013 +9.5% |
| 2023 | $2,620 +31.1% | $35,635 +58.6% |
| 2022 | $1,999 +2.7% | $22,473 +3.9% |
Find assessor info on the county website
Neighborhood: 62702
Nearby schools
GreatSchools rating
- 6/10Wilcox Elementary SchoolGrades: K-5Distance: 0.3 mi
- 1/10Washington Middle SchoolGrades: 6-8Distance: 1.9 mi
- 1/10Lanphier High SchoolGrades: 9-12Distance: 1.2 mi
Schools provided by the listing agent
- High: Springfield
Source: RMLS Alliance. This data may not be complete. We recommend contacting the local school district to confirm school assignments for this home.

Get pre-qualified for a loan
At Zillow Home Loans, we can pre-qualify you in as little as 5 minutes with no impact to your credit score.An equal housing lender. NMLS #10287.
