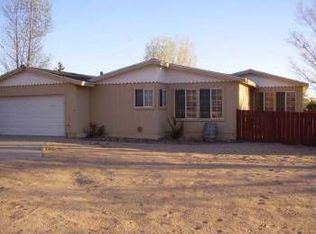Imagine living in your own private mountain retreat on 3+ fenced acres in a park-like setting with incredible view. This open plan country home has been recently renovated with new windows, roof, flooring, granite counters and much more! The large covered deck Is perfect for entertaining or enjoying the quiet with your morning coffee. The two workshops offer plenty of storage. Click on virtual tour!!! (See Supplemental)
This property is off market, which means it's not currently listed for sale or rent on Zillow. This may be different from what's available on other websites or public sources.

