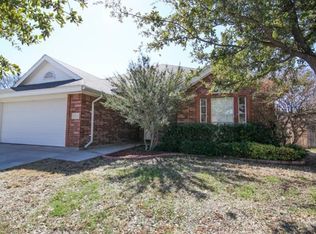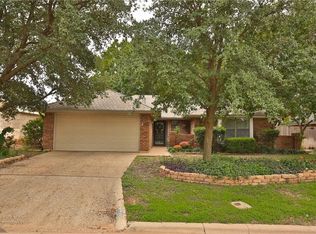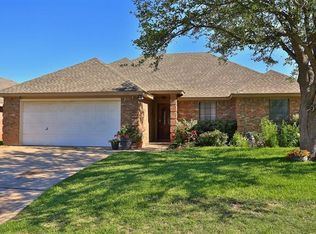Sold on 05/08/25
Price Unknown
2241 Boston Rd, Abilene, TX 79601
3beds
1,467sqft
Single Family Residence
Built in 1998
6,403.32 Square Feet Lot
$259,100 Zestimate®
$--/sqft
$2,051 Estimated rent
Home value
$259,100
$241,000 - $280,000
$2,051/mo
Zestimate® history
Loading...
Owner options
Explore your selling options
What's special
Welcome home to this pristine one owner custom home situated in Abilene's northside Heritage Parks! This home has been meticulously kept with all the modern updates and amenities! Front porch welcomes guests in to the foyer leading to the bright & open concept living space with fresh paint, updated solid surface wood toned flooring & gas log fireplace that anchors the room. Perfect for entertaining, the naturally lit dining room flows into kitchen with updated subway tile, new granite counters & gas range for the pickiest of chefs! Casual breakfast bar seating is perfect for meals on the go. Split design creates primary room privacy & design continuity with fresh paint, flooring & en suite bath designed for convenience of morning routine. Dual separate vanities with hand crafted cabinetry provide ample storage plus dual walk-in closets & separate tub & shower is the perfect spot to start your day. Secondary rooms have been revamped & share a fully equipped bathroom with tub & shower combo. Entertain & cookout with loved ones on your back patio overlooking private yard with mature trees & shade covering. This phenomenal neighborhood is planned with community in mind & boasts gathering spots & amenities including playground & walking areas! All minutes to shopping, dining, ACU, Hendrick, I-20 & more!
Zillow last checked: 8 hours ago
Listing updated: May 08, 2025 at 09:57am
Listed by:
Kristi Andrew 0639317 325-669-8963,
Abilene Group Premier Re. Adv. 325-669-8963
Bought with:
Chris Asaff
Coldwell Banker Realty
Source: NTREIS,MLS#: 20857205
Facts & features
Interior
Bedrooms & bathrooms
- Bedrooms: 3
- Bathrooms: 2
- Full bathrooms: 2
Primary bedroom
- Features: Closet Cabinetry, Ceiling Fan(s), Dual Sinks, Double Vanity, Garden Tub/Roman Tub, Separate Shower, Walk-In Closet(s)
- Level: First
Bedroom
- Features: Closet Cabinetry, Ceiling Fan(s), Split Bedrooms
- Level: First
- Dimensions: 12 x 11
Bedroom
- Features: Closet Cabinetry, Ceiling Fan(s), Split Bedrooms
- Level: First
- Dimensions: 12 x 11
Dining room
- Level: First
- Dimensions: 12 x 12
Kitchen
- Features: Breakfast Bar, Built-in Features, Granite Counters
- Level: First
- Dimensions: 14 x 12
Living room
- Features: Fireplace
- Level: First
- Dimensions: 18 x 17
Heating
- Central, Electric, Fireplace(s), Heat Pump
Cooling
- Central Air, Ceiling Fan(s), Heat Pump
Appliances
- Included: Dishwasher, Electric Cooktop, Electric Oven, Electric Water Heater, Disposal, Microwave
- Laundry: Washer Hookup, Electric Dryer Hookup, Laundry in Utility Room
Features
- Chandelier, Decorative/Designer Lighting Fixtures, Double Vanity, Granite Counters, High Speed Internet, Open Floorplan, Pantry, Cable TV, Walk-In Closet(s), Wired for Sound
- Flooring: Luxury Vinyl Plank
- Has basement: No
- Number of fireplaces: 1
- Fireplace features: Masonry, Wood Burning
Interior area
- Total interior livable area: 1,467 sqft
Property
Parking
- Total spaces: 2
- Parking features: Concrete, Door-Single, Driveway, Garage Faces Front, Garage, Garage Door Opener, Kitchen Level
- Attached garage spaces: 2
- Has uncovered spaces: Yes
Features
- Levels: One
- Stories: 1
- Patio & porch: Rear Porch, Front Porch, Covered
- Exterior features: Playground, Rain Gutters
- Pool features: None
- Fencing: Back Yard,Wood
Lot
- Size: 6,403 sqft
- Features: Back Yard, Interior Lot, Lawn, Landscaped, Level, Few Trees
Details
- Parcel number: 44085
Construction
Type & style
- Home type: SingleFamily
- Architectural style: Traditional,Detached
- Property subtype: Single Family Residence
- Attached to another structure: Yes
Materials
- Brick
- Foundation: Slab
- Roof: Asphalt
Condition
- Year built: 1998
Utilities & green energy
- Sewer: Public Sewer
- Water: Public
- Utilities for property: Electricity Available, Electricity Connected, Natural Gas Available, Phone Available, Sewer Available, Separate Meters, Underground Utilities, Water Available, Cable Available
Community & neighborhood
Security
- Security features: Smoke Detector(s)
Community
- Community features: Fenced Yard, Playground, Trails/Paths, Curbs
Location
- Region: Abilene
- Subdivision: Heritage Parks
HOA & financial
HOA
- Has HOA: Yes
- HOA fee: $144 annually
- Services included: All Facilities, Association Management, Maintenance Grounds
- Association name: Heritage Parks HOA
- Association phone: 325-267-0756
Other
Other facts
- Listing terms: Cash,Conventional,FHA,VA Loan
Price history
| Date | Event | Price |
|---|---|---|
| 5/8/2025 | Sold | -- |
Source: NTREIS #20857205 Report a problem | ||
| 4/16/2025 | Pending sale | $265,000$181/sqft |
Source: NTREIS #20857205 Report a problem | ||
| 4/5/2025 | Contingent | $265,000$181/sqft |
Source: NTREIS #20857205 Report a problem | ||
| 3/18/2025 | Price change | $265,000-3.6%$181/sqft |
Source: NTREIS #20857205 Report a problem | ||
| 3/4/2025 | Listed for sale | $275,000$187/sqft |
Source: NTREIS #20857205 Report a problem | ||
Public tax history
| Year | Property taxes | Tax assessment |
|---|---|---|
| 2025 | -- | $243,934 +10% |
| 2024 | $1,550 -33.5% | $221,758 +10% |
| 2023 | $2,330 -16.1% | $201,598 +10% |
Find assessor info on the county website
Neighborhood: Buck Creek
Nearby schools
GreatSchools rating
- 4/10Taylor Elementary SchoolGrades: K-5Distance: 2.1 mi
- 5/10Craig Middle SchoolGrades: 6-8Distance: 3.5 mi
- 5/10Abilene High SchoolGrades: 9-12Distance: 4.6 mi
Schools provided by the listing agent
- Elementary: Taylor
- Middle: Craig
- High: Abilene
- District: Abilene ISD
Source: NTREIS. This data may not be complete. We recommend contacting the local school district to confirm school assignments for this home.


