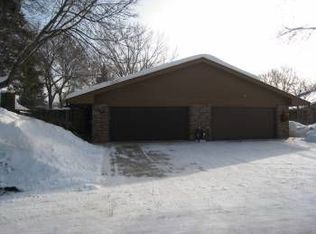Pride of homeownership seen throughout this one level townhome. This home features an open floor plan with newer mechanicals, windows and a 3- season porch with a scenic view on a wooded lot close to walking trails and use of Lake George. This rambler is great for the next owner looking to add their own cosmetic updates to this spacious living room with a gas fireplace, master bedroom with walk-in closet and private master bath, main floor laundry with built-in cabinets, and main floor office. Lower level offers a family room with 2 hobby rooms, plenty of storage and a large workshop. Maintenance-free at its best!
This property is off market, which means it's not currently listed for sale or rent on Zillow. This may be different from what's available on other websites or public sources.
