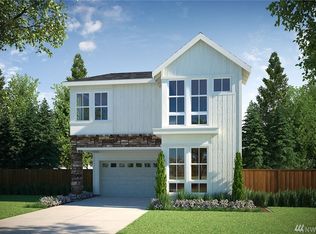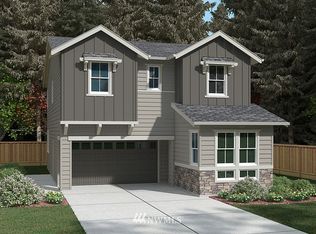AVAILABLE NOW! Call to schedule tour. Looking for a home that truly has it all? This 5 bed, 4 bath stunner in the Grove at Canyon Creek offers the perfect balance of style, function, and comfort. As you enter, you're greeted by a grand two-story foyer flooded with light. The main floor is designed for gathering, with a spacious open-concept layout that connects the kitchen, dining, and living room. The gas fireplace, hardwood floors, and wall of windows create a warm, well lit and inviting atmosphere. Love to cook? This kitchen is a dream featuring quartz countertops, KitchenAid stainless appliances, walk-in pantry, and endless storage. And with the dining room flowing seamlessly to the backyard through a huge slider, indoor-outdoor living is a breeze. Need flexibility? The main-floor bedroom with a bath is perfect for guests, extended family, or a quiet home office. Upstairs, unwind in your luxurious owner's suite with a spa-inspired 5-piece ensuite bath. Plus, there's another ensuite bedroom, two more bedrooms, a bonus room, and a fully equipped laundry with sink. Highlights you'll love: Smart home upgrades: Ring doorbell, Nest thermostat, Lutron switches Northshore School District A/C for those warm/hot days Quartz counters throughout the home 2 car attached garage -- standard side-by-side Dedicated mud room Community with 2 parks + green space across the street Minutes to Costco, I-405, Canyon Park, and Miner's Park This rare floor plan and corner-lot location make this home a true gem. Schedule your showing today before it's gone! Application requirement: All 18+ applicants that will live in the house MUST complete the online application/screening process. Application fee for each applicant is $50 and is paid to the online platform. Reusable Tenant Screening Report is NOT acceptable. Tenant(s) MUST meet the following requirements: Credit score: 700+ Pass criminal history check No Evictions No bankruptcies Good rental history Income = 3x monthly rent Tenant to provide the following for each 18+ applicant: Photo of govt issued ID (both sides) Last 3 months pay stubs & bank statements DUES at Signing: Security deposit (1 month rent) First full month's rent Non refundable cleaning deposit ($1000) Pet Deposit (if applicable). Payment plan can be an option for qualified tenants. Minimum lease period: 9 months Tenant buys and maintains rental insurance Tenant(s) must comply with HOA rules and CC&Rs Tenant pays all utilities - gas, power, water, sewer, garbage; Owner pays HOA Tenant is responsible for maintaining the yards No application(s) accepted until potential tenant(s) have toured the property in person No smoking or vaping Pets will be considered on a case by case basis
This property is off market, which means it's not currently listed for sale or rent on Zillow. This may be different from what's available on other websites or public sources.

