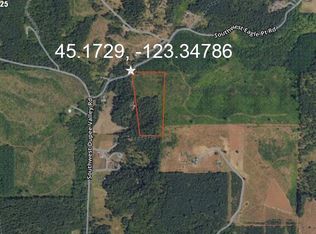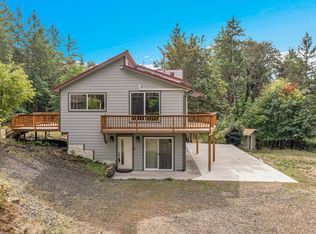Plant Your Roots Here! Gorgeous 43 view acres w/~21 vineyard suitable acres. SW exposure w/500-700' elevation. Recently logged & replanted. Two shop buildings, 2 mobile homes in poor condition - of no value. Replacement dwelling permit allows one residence onsite. Spring w/cistern, old septics, new underground power to upper mobile homesite. McMinnville schools. Buyer to verify all. Build your dream home, plant a vineyard, start a farm!
This property is off market, which means it's not currently listed for sale or rent on Zillow. This may be different from what's available on other websites or public sources.

