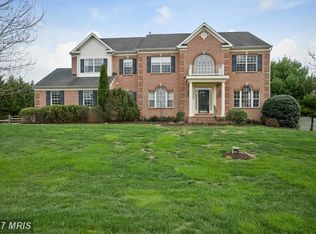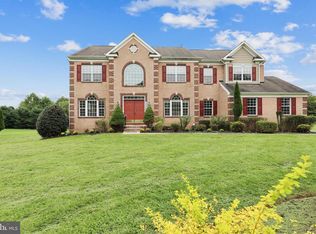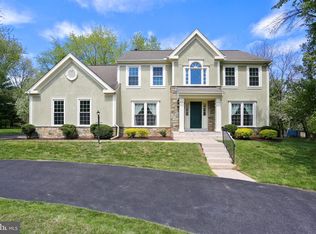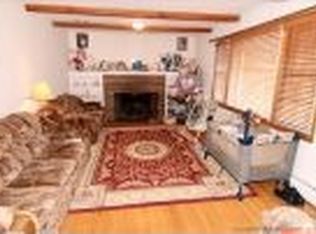14 Year young home with over 6000 sq ft finished! Excellent condition! This home was built for big living. Huge bedrooms, fantastic storage and 2 level acres boasting its own golf chipping station! Chase winter away with the sun streaming into 63 windows. Walk out basement recreation room, full bedroom suite, tech server room and unreal storage!Unbeatable pricing and quick delivery! You won't be disappointed!
This property is off market, which means it's not currently listed for sale or rent on Zillow. This may be different from what's available on other websites or public sources.




