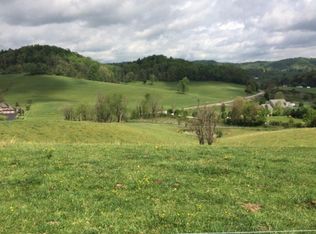Sold for $580,000
$580,000
22402 Green Spring Rd, Abingdon, VA 24211
3beds
2,877sqft
Single Family Residence
Built in 1997
1.29 Acres Lot
$580,100 Zestimate®
$202/sqft
$2,516 Estimated rent
Home value
$580,100
Estimated sales range
Not available
$2,516/mo
Zestimate® history
Loading...
Owner options
Explore your selling options
What's special
Immaculate ALL BRICK 3/4 BR, 3-BA Home on 1.286 Acres Near South Holston Lake!This well-maintained home offers 2877 sq. ft. of finished space, 691 unfinished basement and features a spacious 3-car garage, all sitting on a professionally landscaped 1.286-acre parcel. Enter a 2-story foyer filled w/natural light. To the left, you'll find a sunken formal living room w/vaulted ceiling w/plush carpet, oversized windows & adorned w/a beautiful chandelier. This space flows seamlessly into the formal dining room, complete with wood floors & chair railing. The kitchen is a chef's delight, featuring lots of cabinets, an island, granite countertops, a double oven, electric cooktop, microwave, dishwasher, and refrigerator, along with a huge eat-in area. Adjacent to the kitchen is a spacious 2-story den w/carpet floors & a gas fireplace. An all-season sunroom w/carpet floors surrounded by large windowsis located right off the den. The first level also includes an office (which is currently a bedroom), a full bathroom with tile floors and a jetted tub/shower, a laundry/mud room with cabinetry and direct garage access.Ascend the beautiful curving staircase to the second level open balcony that overlooks the den below and leads to a spacious primary suite with carpet, access to a private rear balcony, & a luxurious en suite bathroom featuring tile floors, a large corner jetted tub, separate tub/shower, large vanity, a pedestal sink, and a huge walk-in closet. Two additional bedrooms with carpet floors and closets - one bedroom has a window seat. The bath has a tub/shower combo, tile floor, pedestal sink and built-in cabinets. The unfinished basement provides abundant storage space and includes an additional brick fireplace w/gas logs, offering more living space that easily be finished. There is plumbing for an additional 4th full bath. Additional features include a central vacuum system and a whole house Generac generator in case it's needed.
Zillow last checked: 9 hours ago
Listing updated: January 16, 2026 at 04:57pm
Listed by:
Denise Blevins 276-274-3142,
eXp Realty
Bought with:
Canaan Heath, 0225243688
Holston Realty, Inc
Source: SWVAR,MLS#: 103734
Facts & features
Interior
Bedrooms & bathrooms
- Bedrooms: 3
- Bathrooms: 3
- Full bathrooms: 3
Primary bedroom
- Level: Second
Bedroom 2
- Level: Second
Bedroom 3
- Level: Second
Bathroom
- Level: First
Bathroom 2
- Level: Second
Bathroom 3
- Level: Second
Dining room
- Level: First
Family room
- Level: First
Kitchen
- Level: First
Living room
- Level: First
Basement
- Area: 691
Office
- Level: First
Heating
- Electric, Heat Pump, Other
Cooling
- Central Air, Heat Pump
Appliances
- Included: Built-In Oven, Dishwasher, Double Oven, Electric Cooktop, Microwave, Refrigerator, Electric Water Heater
Features
- Ceiling Fan(s), Vaulted Ceiling(s), Other, Central Vacuum, High Speed Internet
- Flooring: Carpet, Tile, Vinyl, Wood
- Windows: Insulated Windows
- Basement: Unfinished
- Number of fireplaces: 2
- Fireplace features: Brick, Gas Log, Two
Interior area
- Total structure area: 3,568
- Total interior livable area: 2,877 sqft
- Finished area above ground: 2,877
- Finished area below ground: 641
Property
Parking
- Total spaces: 3
- Parking features: Garage, Paved, Driveway, Attached, Garage Door Opener
- Attached garage spaces: 3
Features
- Stories: 2
- Patio & porch: Patio, Porch, Covered
- Has spa: Yes
- Spa features: Bath
- Fencing: Other
- Has view: Yes
- Water view: None
- Waterfront features: None
Lot
- Size: 1.29 Acres
- Features: Level, Views
Details
- Parcel number: 166A12
- Zoning: R2
Construction
Type & style
- Home type: SingleFamily
- Architectural style: Contemporary,Traditional
- Property subtype: Single Family Residence
Materials
- Brick, Vinyl Siding, Dry Wall
- Foundation: Block
- Roof: Shingle
Condition
- Year built: 1997
Utilities & green energy
- Gas: Installed
- Sewer: Septic Tank
- Water: Public
- Utilities for property: Propane
Community & neighborhood
Security
- Security features: Smoke Detector(s), Security Cameras
Location
- Region: Abingdon
Other
Other facts
- Road surface type: Paved
Price history
| Date | Event | Price |
|---|---|---|
| 1/16/2026 | Sold | $580,000-1.7%$202/sqft |
Source: | ||
| 10/20/2025 | Contingent | $589,900$205/sqft |
Source: | ||
| 10/13/2025 | Listed for sale | $589,900+11.3%$205/sqft |
Source: | ||
| 6/24/2025 | Sold | $530,000-3.5%$184/sqft |
Source: Public Record Report a problem | ||
| 5/19/2025 | Contingent | $549,000$191/sqft |
Source: NY State MLS #11434881 Report a problem | ||
Public tax history
| Year | Property taxes | Tax assessment |
|---|---|---|
| 2024 | $2,014 | $335,700 |
| 2023 | $2,014 -4.2% | $335,700 -38% |
| 2022 | $2,103 | $541,800 |
Find assessor info on the county website
Neighborhood: 24211
Nearby schools
GreatSchools rating
- 9/10Watauga Elementary SchoolGrades: PK-5Distance: 3.9 mi
- 8/10E.B. Stanley Middle SchoolGrades: 6-8Distance: 7.1 mi
- 5/10Abingdon High SchoolGrades: 9-12Distance: 6.9 mi
Schools provided by the listing agent
- Elementary: Watauga
- Middle: E B Stanley
- High: Abingdon
Source: SWVAR. This data may not be complete. We recommend contacting the local school district to confirm school assignments for this home.

Get pre-qualified for a loan
At Zillow Home Loans, we can pre-qualify you in as little as 5 minutes with no impact to your credit score.An equal housing lender. NMLS #10287.
