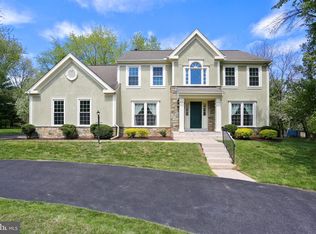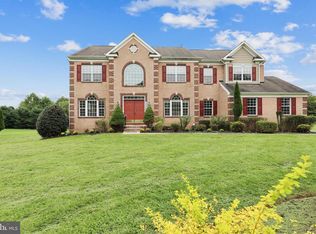Welcome home to your beautiful Kettler Forlines Colonial on a majestic 2-acre corner lot. This lovingly maintained home with over 4400 finished square feet has been freshly painted from top to bottom. Gleaming hardwoods grace both the main and upper levels as well as the elegant foyer staircase. The warm kitchen features lovely wood cabinets, granite countertops, stainless appliances, and a large center island. The light-filled family room with lovely brick fireplace and gas insert overlooks the deck, pool, and gorgeous backyard. A convenient main-level office, living room, formal dining room, and laundry complete the main level. Beautiful custom molding and hardwood floors adorn all four bedrooms on the upper level. The spacious master suite includes a tray ceiling, sitting area, walk-in closet, and a renovated master bathroom with double vanity, huge soaking tub, separate shower, and private water closet. The lower level offers a large recreation room and bonus room with brand new carpeting as well as an additional full bathroom and utility room. The gorgeously landscaped and fully fenced backyard offers a serene setting to relax by the pool or entertain guests. The expansive deck and level lawn area provide room for all. There is abundant parking in the attached 2-car garage, additional detached 2-car garage, and expanded driveway. The standalone 2-car garage with second-story loft offers endless possibilities for a workshop, an office, or even additional entertaining space. Both the roof and windows have been upgraded. 1-year Home Warranty included. Offers Due Monday, April 6th by 10 am.
This property is off market, which means it's not currently listed for sale or rent on Zillow. This may be different from what's available on other websites or public sources.


