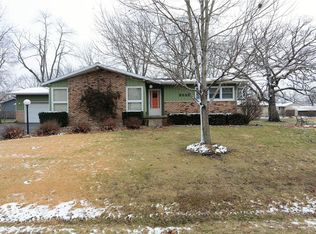Super Sharp! This unique bi level offers a generous sized open kitchen which flows out to the living room and over 2,200 square feet of living space. Cathedral ceilings, three bedroom, three bath with lower level family room.Gorgeous large fenced back yard with above ground pool and deck. Immaculate attached 2 car garage and a 24 x 24 detached garage with a 14x 22 shed attached. Located on a half acre corner lot in Warrensburg- Latham school district.
This property is off market, which means it's not currently listed for sale or rent on Zillow. This may be different from what's available on other websites or public sources.

