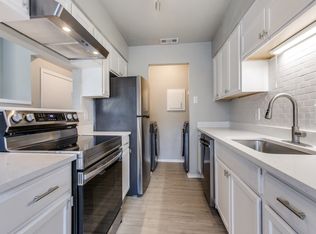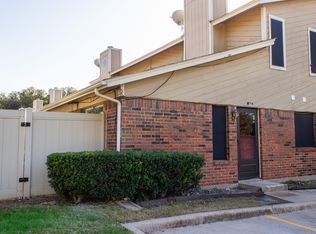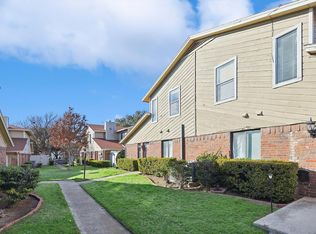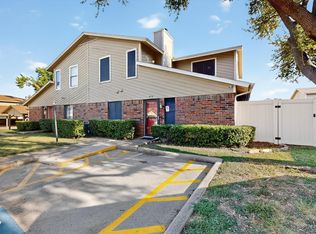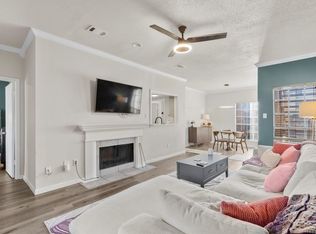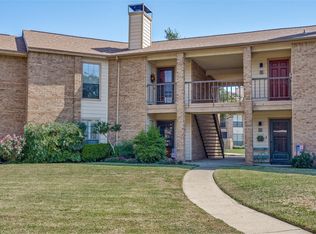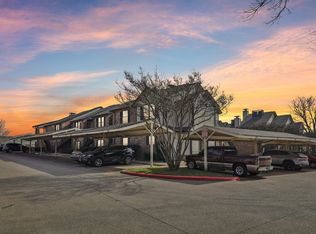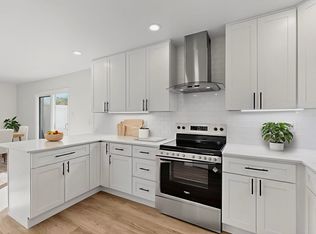This beautifully renovated condo is ideally located in Addison, surrounded by a diverse array of shopping and dining options. As you step inside, you are greeted by soaring vaulted ceilings, fresh paint, and elegant luxury vinyl plank flooring. The living room features an Italian marble fireplace and is bathed in natural light from new windows. The kitchen, which includes a convenient pass-through window to the living area, connects seamlessly to the dining room and is outfitted with quartz countertops, new stainless steel appliances, a decorative backsplash with a mosaic tile insert, and modern track lighting. There are three spacious bedrooms, each with custom expanded closets, and both bathrooms have been tastefully remodeled. Recent upgrades include a new HVAC system and water heater. An inviting enclosed patio opens to a pet-friendly yard, and residents benefit from easy access to the swimming pool. Owners appreciate the location for its proximity to Fourth of July fireworks. The HOA covers landscaping, pool maintenance, water, trash, and upkeep of the building's exterior, including the roof and foundation.
For sale
$225,000
2240 Tarpley Rd #464, Carrollton, TX 75006
3beds
1,083sqft
Est.:
Condominium
Built in 1982
-- sqft lot
$-- Zestimate®
$208/sqft
$400/mo HOA
What's special
Modern track lightingFresh paintInviting enclosed patioThree spacious bedroomsQuartz countertopsNew stainless steel appliancesCustom expanded closets
- 39 days |
- 864 |
- 42 |
Zillow last checked: 8 hours ago
Listing updated: January 15, 2026 at 04:12pm
Listed by:
Shaun Walding 0555328 214-818-4147,
RE/MAX DFW Associates 214-523-3300
Source: NTREIS,MLS#: 21154788
Tour with a local agent
Facts & features
Interior
Bedrooms & bathrooms
- Bedrooms: 3
- Bathrooms: 2
- Full bathrooms: 2
Primary bedroom
- Features: Ceiling Fan(s), En Suite Bathroom, Sitting Area in Primary, Walk-In Closet(s)
- Level: First
- Dimensions: 13 x 10
Bedroom
- Features: Closet Cabinetry, Ceiling Fan(s), Walk-In Closet(s)
- Level: Second
- Dimensions: 12 x 10
Bedroom
- Features: Closet Cabinetry, Ceiling Fan(s), Walk-In Closet(s)
- Level: Second
- Dimensions: 12 x 10
Dining room
- Level: First
- Dimensions: 9 x 8
Kitchen
- Features: Breakfast Bar, Stone Counters
- Level: First
- Dimensions: 10 x 8
Living room
- Features: Built-in Features, Ceiling Fan(s), Fireplace
- Level: First
- Dimensions: 14 x 13
Utility room
- Features: Built-in Features, Utility Room
- Level: First
- Dimensions: 8 x 3
Heating
- Central, Electric, Fireplace(s)
Cooling
- Central Air, Ceiling Fan(s), Electric
Appliances
- Included: Dishwasher, Electric Cooktop, Electric Oven, Electric Water Heater, Disposal, Refrigerator, Vented Exhaust Fan
Features
- Built-in Features, Decorative/Designer Lighting Fixtures, High Speed Internet, Cable TV, Vaulted Ceiling(s)
- Flooring: Luxury Vinyl Plank
- Has basement: No
- Number of fireplaces: 1
- Fireplace features: Living Room, Masonry, Wood Burning
Interior area
- Total interior livable area: 1,083 sqft
Video & virtual tour
Property
Parking
- Total spaces: 1
- Parking features: Additional Parking, Common, Concrete, Covered, Carport, Parking Lot
- Carport spaces: 1
Features
- Levels: Two
- Stories: 2
- Pool features: Fenced, Gunite, In Ground, Outdoor Pool, Pool
- Fencing: Wood
Lot
- Size: 11.22 Acres
- Features: Few Trees
Details
- Parcel number: 1409525000JJ00464
Construction
Type & style
- Home type: Condo
- Architectural style: Contemporary/Modern
- Property subtype: Condominium
- Attached to another structure: Yes
Materials
- Brick
- Foundation: Slab
- Roof: Composition
Condition
- Year built: 1982
Utilities & green energy
- Sewer: Public Sewer
- Utilities for property: Electricity Available, Electricity Connected, Sewer Available, Cable Available
Green energy
- Water conservation: Gray Water System
Community & HOA
Community
- Features: Community Mailbox, Curbs
- Subdivision: Ridgeline Townhome Condo
HOA
- Has HOA: Yes
- Amenities included: Maintenance Front Yard
- Services included: All Facilities, Association Management, Maintenance Grounds, Maintenance Structure, Sewer, Trash, Water
- HOA fee: $400 monthly
- HOA name: Secure Association Management
- HOA phone: 940-497-7328
Location
- Region: Carrollton
Financial & listing details
- Price per square foot: $208/sqft
- Tax assessed value: $238,260
- Annual tax amount: $4,930
- Date on market: 1/15/2026
- Listing terms: Cash,Conventional,FHA,VA Loan
- Electric utility on property: Yes
Estimated market value
Not available
Estimated sales range
Not available
Not available
Price history
Price history
| Date | Event | Price |
|---|---|---|
| 1/15/2026 | Listed for sale | $225,000-8.2%$208/sqft |
Source: NTREIS #21154788 Report a problem | ||
| 7/20/2025 | Listing removed | $1,995$2/sqft |
Source: Zillow Rentals Report a problem | ||
| 7/17/2025 | Listed for rent | $1,995$2/sqft |
Source: Zillow Rentals Report a problem | ||
| 6/24/2025 | Listing removed | $245,000$226/sqft |
Source: NTREIS #20908892 Report a problem | ||
| 5/15/2025 | Listed for sale | $245,000$226/sqft |
Source: NTREIS #20908892 Report a problem | ||
| 5/8/2025 | Contingent | $245,000$226/sqft |
Source: NTREIS #20908892 Report a problem | ||
| 4/23/2025 | Listed for sale | $245,000+188.6%$226/sqft |
Source: NTREIS #20908892 Report a problem | ||
| 7/1/2012 | Listing removed | $84,900$78/sqft |
Source: Century 21 Mike Bowman, Inc. #11739275 Report a problem | ||
| 3/18/2012 | Listed for sale | $84,900$78/sqft |
Source: Century 21 Mike Bowman, Inc. #11739275 Report a problem | ||
Public tax history
Public tax history
| Year | Property taxes | Tax assessment |
|---|---|---|
| 2025 | $507 +12.7% | $238,260 |
| 2024 | $450 +12.6% | $238,260 +15.8% |
| 2023 | $399 -38.1% | $205,770 |
| 2022 | $645 -5% | $205,770 +18.8% |
| 2021 | $679 +15.8% | $173,280 |
| 2020 | $586 +18% | $173,280 +10.3% |
| 2019 | $496 +17.3% | $157,040 |
| 2018 | $423 +21.9% | $157,040 +64.8% |
| 2017 | $347 -80% | $95,300 |
| 2016 | $1,739 +12% | $95,300 +10% |
| 2015 | $1,553 | $86,640 +8.1% |
| 2014 | $1,553 | $80,140 |
| 2013 | -- | -- |
| 2012 | -- | -- |
| 2011 | -- | -- |
| 2010 | -- | -- |
| 2009 | -- | -- |
| 2008 | -- | -- |
| 2007 | -- | -- |
| 2005 | -- | -- |
| 2004 | -- | -- |
| 2003 | -- | -- |
| 2002 | -- | -- |
| 2001 | -- | -- |
Find assessor info on the county website
BuyAbility℠ payment
Est. payment
$1,754/mo
Principal & interest
$1041
HOA Fees
$400
Property taxes
$313
Climate risks
Neighborhood: 75006
Nearby schools
GreatSchools rating
- 5/10Jerry R Junkins Elementary SchoolGrades: PK-5Distance: 0.4 mi
- 4/10Ewell D Walker Middle SchoolGrades: 6-8Distance: 4.3 mi
- 3/10W T White High SchoolGrades: 9-12Distance: 4 mi
Schools provided by the listing agent
- Elementary: Jerry Junkins
- Middle: Walker
- High: White
- District: Dallas ISD
Source: NTREIS. This data may not be complete. We recommend contacting the local school district to confirm school assignments for this home.
