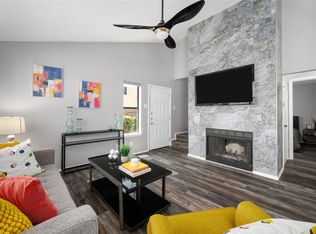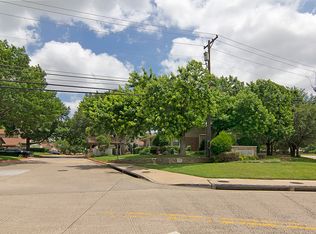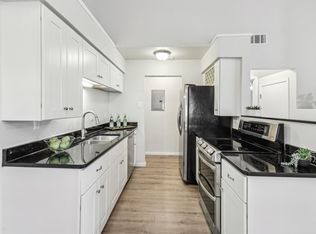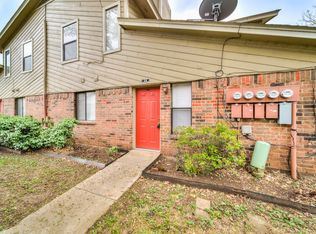Sold on 03/27/25
Price Unknown
2240 Tarpley Rd #34, Carrollton, TX 75006
3beds
1,083sqft
Condominium
Built in 1982
-- sqft lot
$240,200 Zestimate®
$--/sqft
$1,821 Estimated rent
Home value
$240,200
$219,000 - $264,000
$1,821/mo
Zestimate® history
Loading...
Owner options
Explore your selling options
What's special
Welcome to this beautifully renovated and perfectly located unit in Ridgeline Townhomes. Luxury vinyl plank floors throughout, and all new kitchen and baths take this great layout to a totally new level. Ensuite bathroom tub converted to standing shower. All new lighting and all new doors throughout. Ceiling fans with lights added to bedrooms - these units were originally built with no overhead lighting in bedrooms. Kitchen and utility cabinetry is white Shaker, featuring soft close doors and drawers.
HOA is actively improving the property with exterior upgrades, parking lot improvements, and tree trimming of whole complex recently completed or in progress. The water bill for this property is included as part of the HOA dues. Unit 34 comes with one designated, covered parking space. There are a large number of open parking spaces to accommodate other resident vehicles and for guest parking.
Ridgeline is close to everything you could need or want, and Unit 34 is only steps away from the mailboxes and the pool.
This is a very safe place for single women. Two of the four units that share the courtyard for this unit belong to single ladies that have lived there for many years. The previous owner of unit 34 was also a single woman who lived there for many years.
It's just a great unit in a great place to live - period!
Zillow last checked: 8 hours ago
Listing updated: October 27, 2025 at 10:17am
Listed by:
Bruce Yamini 0649702 214-505-2781,
Central Metro Realty 512-454-6873
Bought with:
Bill Helton
LPT Realty, LLC.
Adam Noss, 0650741
LPT Realty, LLC.
Source: NTREIS,MLS#: 20802756
Facts & features
Interior
Bedrooms & bathrooms
- Bedrooms: 3
- Bathrooms: 2
- Full bathrooms: 2
Primary bedroom
- Features: Built-in Features, En Suite Bathroom, Separate Shower
- Level: First
- Dimensions: 15 x 14
Bedroom
- Level: Second
- Dimensions: 14 x 13
Bedroom
- Level: Second
- Dimensions: 14 x 13
Primary bathroom
- Features: Ceiling Fan(s)
- Level: First
- Dimensions: 10 x 5
Breakfast room nook
- Level: First
- Dimensions: 8 x 13
Other
- Level: Second
- Dimensions: 10 x 5
Kitchen
- Features: Built-in Features, Eat-in Kitchen, Galley Kitchen, Granite Counters
- Level: First
- Dimensions: 13 x 8
Living room
- Features: Ceiling Fan(s), Fireplace
- Level: First
- Dimensions: 20 x 14
Heating
- Central, Electric, Fireplace(s)
Cooling
- Central Air, Electric
Appliances
- Included: Dishwasher, Electric Range, Electric Water Heater, Disposal, Microwave, Vented Exhaust Fan
Features
- Chandelier, Decorative/Designer Lighting Fixtures, Eat-in Kitchen, Granite Counters, High Speed Internet, Open Floorplan, Cable TV, Vaulted Ceiling(s)
- Flooring: Luxury Vinyl Plank
- Windows: Window Coverings
- Has basement: No
- Number of fireplaces: 1
- Fireplace features: Den
Interior area
- Total interior livable area: 1,083 sqft
Property
Parking
- Total spaces: 1
- Parking features: Additional Parking, On Site, Open, Paved, Parking Lot
- Carport spaces: 1
- Has uncovered spaces: Yes
Features
- Levels: Two
- Stories: 2
- Patio & porch: Rear Porch, Patio
- Pool features: None
- Fencing: None
Lot
- Size: 11.22 Acres
- Features: Many Trees
- Residential vegetation: Wooded
Details
- Parcel number: 14095250000B00034
Construction
Type & style
- Home type: Condo
- Architectural style: Traditional
- Property subtype: Condominium
- Attached to another structure: Yes
Materials
- Brick
- Foundation: Slab
- Roof: Composition
Condition
- Year built: 1982
Utilities & green energy
- Utilities for property: Cable Available
Community & neighborhood
Security
- Security features: Smoke Detector(s)
Community
- Community features: Community Mailbox
Location
- Region: Carrollton
- Subdivision: Ridgeline Townhome Condo
HOA & financial
HOA
- Has HOA: Yes
- HOA fee: $411 monthly
- Services included: All Facilities, Association Management, Maintenance Grounds, Maintenance Structure
- Association name: Secure Association Management
- Association phone: 940-497-7328
Other
Other facts
- Listing terms: Cash,Conventional
Price history
| Date | Event | Price |
|---|---|---|
| 3/27/2025 | Sold | -- |
Source: NTREIS #20802756 Report a problem | ||
| 3/20/2025 | Contingent | $249,900$231/sqft |
Source: NTREIS #20802756 Report a problem | ||
| 3/5/2025 | Price change | $249,900-3.8%$231/sqft |
Source: NTREIS #20802756 Report a problem | ||
| 1/25/2025 | Listed for sale | $259,900$240/sqft |
Source: NTREIS #20802756 Report a problem | ||
| 11/13/2024 | Sold | -- |
Source: Agent Provided Report a problem | ||
Public tax history
| Year | Property taxes | Tax assessment |
|---|---|---|
| 2025 | $4,921 +1026.8% | $238,260 |
| 2024 | $437 +13% | $238,260 +15.8% |
| 2023 | $386 -29.5% | $205,770 |
Find assessor info on the county website
Neighborhood: 75006
Nearby schools
GreatSchools rating
- 5/10Jerry R Junkins Elementary SchoolGrades: PK-5Distance: 0.5 mi
- 4/10Ewell D Walker Middle SchoolGrades: 6-8Distance: 4.3 mi
- 3/10W T White High SchoolGrades: 9-12Distance: 4 mi
Schools provided by the listing agent
- Elementary: Jerry Junkins
- Middle: Walker
- High: White
- District: Dallas ISD
Source: NTREIS. This data may not be complete. We recommend contacting the local school district to confirm school assignments for this home.
Get a cash offer in 3 minutes
Find out how much your home could sell for in as little as 3 minutes with a no-obligation cash offer.
Estimated market value
$240,200
Get a cash offer in 3 minutes
Find out how much your home could sell for in as little as 3 minutes with a no-obligation cash offer.
Estimated market value
$240,200



