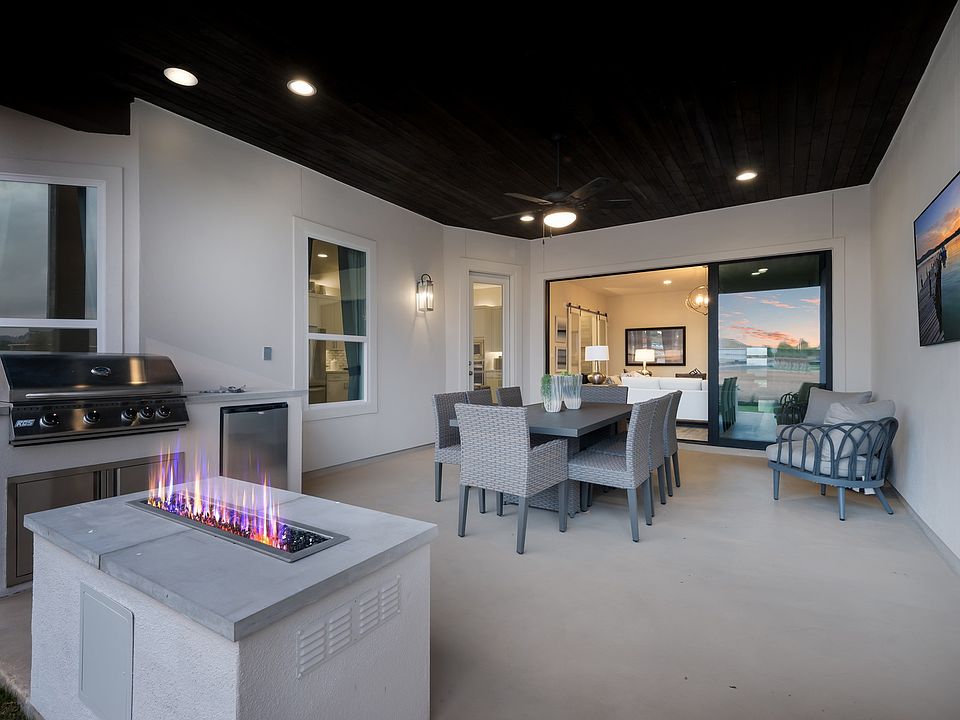** This home features over $88,000 in upgrades! ** This beautiful 2 story home has 4 bedroom with 3 bathrooms. A secondary bedroom and full bath are downstairs as well as a large study/flex space. As you walk into the family room enjoy the grandeur of 20 foot ceilings and a glowing fireplace. We have extended the dining area to accommodate large family gatherings comfortably. Upstairs there are 2 more bedroom with a full bath and tons of room for activities. With a large common game room area and a larger media room to enjoy a movie night with the full experience.
Active
$599,990
2240 Sur Ave, New Braunfels, TX 78130
4beds
2,956sqft
Single Family Residence
Built in 2024
7,405.2 Square Feet Lot
$-- Zestimate®
$203/sqft
$50/mo HOA
What's special
Glowing fireplaceMovie nightLarge family gatheringsLarger media roomCommon game room
- 794 days
- on Zillow |
- 77 |
- 3 |
Zillow last checked: 7 hours ago
Listing updated: May 29, 2025 at 12:11pm
Listed by:
Marcus Moreno (210)422-3004,
Details Communities, Ltd.
Source: Central Texas MLS,MLS#: 506250 Originating MLS: Four Rivers Association of REALTORS
Originating MLS: Four Rivers Association of REALTORS
Travel times
Schedule tour
Select your preferred tour type — either in-person or real-time video tour — then discuss available options with the builder representative you're connected with.
Select a date
Facts & features
Interior
Bedrooms & bathrooms
- Bedrooms: 4
- Bathrooms: 3
- Full bathrooms: 3
Primary bedroom
- Level: Main
- Dimensions: 16 x 13
Bedroom 2
- Level: Upper
- Dimensions: 11 x 11
Bedroom 3
- Level: Upper
- Dimensions: 11 x 10
Bedroom 4
- Level: Upper
- Dimensions: 11 x 11
Dining room
- Level: Main
- Dimensions: 12 x 16
Family room
- Level: Main
- Dimensions: 16 x 15
Game room
- Level: Upper
- Dimensions: 13 x 12
Kitchen
- Level: Main
- Dimensions: 16 x 11
Media room
- Level: Upper
- Dimensions: 18 x 13
Office
- Level: Main
- Dimensions: 17 x 11
Heating
- Central, Natural Gas
Cooling
- Central Air, Electric, 1 Unit
Appliances
- Included: Dishwasher, Gas Water Heater, Ice Maker, Microwave, PlumbedForIce Maker, Some Gas Appliances, Built-In Oven, Cooktop
- Laundry: Main Level, Laundry Room
Features
- Built-in Features, Ceiling Fan(s), Carbon Monoxide Detector, Dining Area, Separate/Formal Dining Room, Double Vanity, Entrance Foyer, Game Room, Garden Tub/Roman Tub, High Ceilings, Home Office, Low Flow Plumbing Fixtures, Primary Downstairs, Living/Dining Room, Multiple Living Areas, Main Level Primary, Open Floorplan, Pull Down Attic Stairs, Separate Shower, Walk-In Closet(s), Breakfast Bar
- Flooring: Carpet, Ceramic Tile, Vinyl
- Windows: Double Pane Windows
- Attic: Pull Down Stairs
- Number of fireplaces: 1
- Fireplace features: Living Room
Interior area
- Total interior livable area: 2,956 sqft
Video & virtual tour
Property
Parking
- Total spaces: 2
- Parking features: Attached, Garage
- Attached garage spaces: 2
Features
- Levels: Two
- Stories: 2
- Patio & porch: Covered, Enclosed, Patio, Porch
- Exterior features: Covered Patio, Porch, Patio, Rain Gutters
- Pool features: Community, None
- Fencing: Privacy,Wood
- Has view: Yes
- View description: None
- Body of water: None
Lot
- Size: 7,405.2 Square Feet
- Dimensions: 60 x 120
Details
- Parcel number: 0
- Special conditions: Builder Owned
Construction
Type & style
- Home type: SingleFamily
- Architectural style: Hill Country,Traditional
- Property subtype: Single Family Residence
Materials
- Brick, HardiPlank Type, Masonry, Stone Veneer, Stucco
- Foundation: Slab
- Roof: Composition,Shingle
Condition
- New construction: Yes
- Year built: 2024
Details
- Builder name: Scott Felder Homes
Utilities & green energy
- Sewer: Public Sewer
- Water: Public
- Utilities for property: Cable Available, Electricity Available, Natural Gas Connected, Trash Collection Public
Green energy
- Green verification: HERS Index Score
Community & HOA
Community
- Features: Barbecue, Clubhouse, Other, Park, See Remarks, Trails/Paths, Community Pool, Sidewalks
- Security: Prewired
- Subdivision: Veramendi
HOA
- Has HOA: Yes
- HOA fee: $600 annually
- HOA name: Goodwin Property Mgmt
Location
- Region: New Braunfels
Financial & listing details
- Price per square foot: $203/sqft
- Date on market: 5/5/2023
- Listing agreement: Exclusive Right To Sell
- Listing terms: Cash,Conventional,FHA,Texas Vet,VA Loan
- Electric utility on property: Yes
About the community
Veramendi New Braunfels, TX
30 Minute Drive to Austin, Texas or 20 minute drive to San Antonio, TX
Veramendi, the newest master planned community nestled near the heart of historic New Braunfels, TX. This majestic community features beautiful Scott Felder Homes situated on 60' homesites.
"Veramendi is organized into four main precincts, which provide everything residents need to lead a comfortable, fulfilled life". These four main precincts include a Town Center, Retail, Corporate Campus and a Medical Precinct. Located just eight miles from downtown New Braunfels, Veramendi offers prime location between San Antonio and Austin. Nearby attractions include the Guadalupe River, Canyon Lake, Natural Bridge Caverns, endless dining and entertainment options and all that the Hill Country has to offer.
Source: Scott Felder Homes

