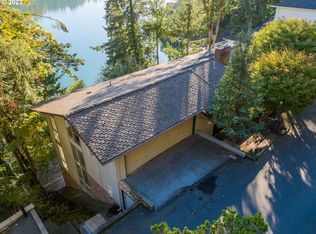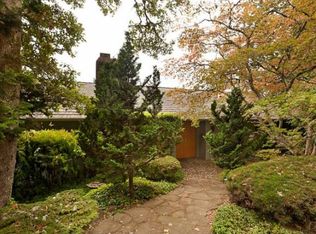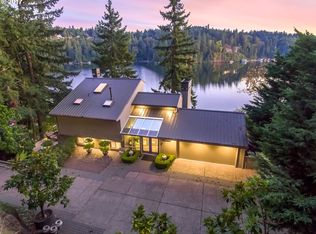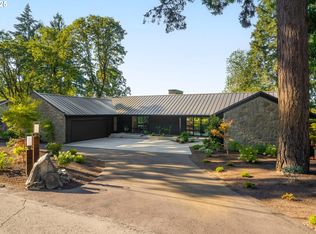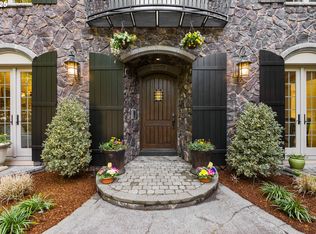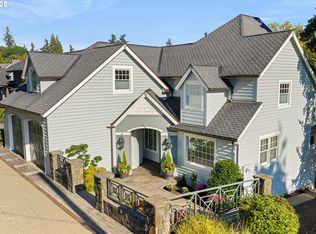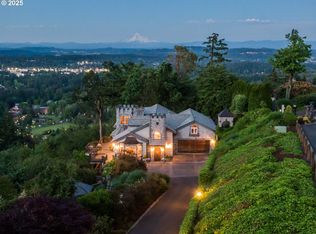STUNNING WELL BUILT TRADITIONAL WITH COMMANDING 180 DEGREE VIEWS OF OSWEGO LAKE. LOCATED ON A CUL-DE-SAC. 3 STOP ELEVATOR. FLOOR TO CEILING WINDOWS. SPACIOUS BONUS ROOM WITH WET BAR. SELF COOLING WINE CELLAR. SAUNA. LARGE INTERIOR WORKSHOP. OVERSIZE 3 CAR GARAGE. BOAT HOUSE, DOCK & LIFT. SQ FT PER COUNTY RECORD.ANNUAL LAKE CORP FEE $2856 & ONE TIME LAKE CORP TRANSFER FEE $7500.
Active
$3,250,000
2240 Summit Ct, Lake Oswego, OR 97034
3beds
5,373sqft
Est.:
Residential, Single Family Residence
Built in 1999
-- sqft lot
$-- Zestimate®
$605/sqft
$-- HOA
What's special
Self cooling wine cellarLarge interior workshopFloor to ceiling windowsLocated on a cul-de-sac
- 319 days |
- 1,022 |
- 30 |
Zillow last checked: 8 hours ago
Listing updated: November 07, 2025 at 03:34am
Listed by:
Marian Hsu 503-781-7818,
Brokers Realty, Inc
Source: RMLS (OR),MLS#: 436980773
Tour with a local agent
Facts & features
Interior
Bedrooms & bathrooms
- Bedrooms: 3
- Bathrooms: 4
- Full bathrooms: 3
- Partial bathrooms: 1
- Main level bathrooms: 1
Rooms
- Room types: Bonus Room, Workshop, Wine Cellar, Bedroom 2, Bedroom 3, Dining Room, Family Room, Kitchen, Living Room, Primary Bedroom
Primary bedroom
- Features: Ensuite, Walkin Closet
- Level: Lower
- Area: 320
- Dimensions: 20 x 16
Bedroom 2
- Features: Builtin Features
- Level: Lower
- Area: 224
- Dimensions: 16 x 14
Bedroom 3
- Features: Ensuite, Walkin Closet
- Level: Lower
- Area: 144
- Dimensions: 12 x 12
Dining room
- Features: Formal, High Ceilings, Wallto Wall Carpet
- Level: Main
- Area: 306
- Dimensions: 18 x 17
Family room
- Features: Deck, Fireplace
- Level: Main
- Area: 252
- Dimensions: 18 x 14
Kitchen
- Features: Deck, Gourmet Kitchen, Island, Nook, Pantry
- Level: Main
- Area: 252
- Width: 14
Living room
- Features: Fireplace, High Ceilings
- Level: Main
- Area: 169
- Dimensions: 13 x 13
Heating
- Forced Air, Fireplace(s)
Cooling
- Central Air
Appliances
- Included: Appliance Garage, Built-In Range, Built-In Refrigerator, Dishwasher, Disposal, Double Oven, Gas Appliances, Instant Hot Water, Microwave, Stainless Steel Appliance(s), Washer/Dryer, Gas Water Heater, Recirculating Water Heater
- Laundry: Laundry Room
Features
- Central Vacuum, Elevator, Granite, High Ceilings, Wet Bar, Built-in Features, Walk-In Closet(s), Formal, Gourmet Kitchen, Kitchen Island, Nook, Pantry
- Flooring: Hardwood, Wall to Wall Carpet
- Windows: Double Pane Windows
- Basement: Daylight,Finished,Full
- Number of fireplaces: 3
- Fireplace features: Gas
Interior area
- Total structure area: 5,373
- Total interior livable area: 5,373 sqft
Video & virtual tour
Property
Parking
- Total spaces: 3
- Parking features: Driveway, Garage Door Opener, Attached
- Attached garage spaces: 3
- Has uncovered spaces: Yes
Accessibility
- Accessibility features: Accessible Elevator Installed, Accessibility
Features
- Stories: 3
- Patio & porch: Deck
- Exterior features: Dock, Gas Hookup
- Has spa: Yes
- Spa features: Bath
- Has view: Yes
- View description: Lake
- Has water view: Yes
- Water view: Lake
- Waterfront features: Lake
- Body of water: Lake Oswego
Lot
- Features: Cul-De-Sac, Private, Sloped, Sprinkler, SqFt 7000 to 9999
Details
- Additional structures: BoatHouse, Dock, Workshop
- Parcel number: 00247593
Construction
Type & style
- Home type: SingleFamily
- Architectural style: Traditional
- Property subtype: Residential, Single Family Residence
Materials
- Cedar, Hard Concrete Stucco
- Foundation: Slab
- Roof: Tile
Condition
- Resale
- New construction: No
- Year built: 1999
Utilities & green energy
- Gas: Gas Hookup, Gas
- Sewer: Public Sewer
- Water: Public
- Utilities for property: Cable Connected
Community & HOA
Community
- Security: Security System Owned
- Subdivision: Lakeview Summit
HOA
- Has HOA: No
- HOA fee: $7,500 one time
Location
- Region: Lake Oswego
Financial & listing details
- Price per square foot: $605/sqft
- Tax assessed value: $3,871,017
- Annual tax amount: $39,800
- Date on market: 1/30/2025
- Listing terms: Cash,Conventional
- Road surface type: Paved
Estimated market value
Not available
Estimated sales range
Not available
Not available
Price history
Price history
| Date | Event | Price |
|---|---|---|
| 1/31/2025 | Listed for sale | $3,250,000+36.8%$605/sqft |
Source: | ||
| 11/1/2013 | Sold | $2,375,000-8.5%$442/sqft |
Source: | ||
| 4/30/2013 | Listed for sale | $2,595,000$483/sqft |
Source: Harnish Properties #13403009 Report a problem | ||
Public tax history
Public tax history
| Year | Property taxes | Tax assessment |
|---|---|---|
| 2024 | $38,740 +3% | $2,012,161 +3% |
| 2023 | $37,602 +3.1% | $1,953,555 +3% |
| 2022 | $36,486 +8.3% | $1,896,656 +3% |
Find assessor info on the county website
BuyAbility℠ payment
Est. payment
$15,988/mo
Principal & interest
$12602
Property taxes
$2248
Home insurance
$1138
Climate risks
Neighborhood: Lakeview-Summit
Nearby schools
GreatSchools rating
- 6/10Lake Grove Elementary SchoolGrades: K-5Distance: 1.7 mi
- 6/10Lake Oswego Junior High SchoolGrades: 6-8Distance: 0.9 mi
- 10/10Lake Oswego Senior High SchoolGrades: 9-12Distance: 1.1 mi
Schools provided by the listing agent
- Elementary: Lake Grove
- Middle: Lake Oswego
- High: Lake Oswego
Source: RMLS (OR). This data may not be complete. We recommend contacting the local school district to confirm school assignments for this home.
- Loading
- Loading
