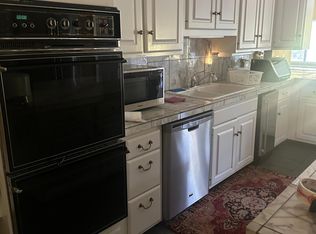Sold for $555,800
$555,800
2240 Shore Rd, Rural Hall, NC 27045
4beds
5,034sqft
Stick/Site Built, Residential, Single Family Residence
Built in 1990
2.11 Acres Lot
$628,100 Zestimate®
$--/sqft
$3,768 Estimated rent
Home value
$628,100
$565,000 - $697,000
$3,768/mo
Zestimate® history
Loading...
Owner options
Explore your selling options
What's special
Impressive, well-built home with many enhancements inside and out. Highlights include 10’ ceilings on the main level w/hardwood floors throughout most of the home, paneled walls in the living room, a corner fireplace in the dining room & 2 owners’ baths in the primary suite. The kitchen is open to the den & breakfast area and boasts 2 pantries, an 8’x4’ island with quartz countertop & appliance lift while cabinets are equipped with wooden & wire organizers. The sun porch offers a gas fire pit & sliding windows for year-round enjoyment. Additional beds, baths & playroom on UL. Outside, the English garden is a treasure & there are blooming plants all around the home. Multiple indoor parking spaces & workshop areas in the basement & the Morton building offers 2 additional garage bays & workshop w/heat & air, running water & is also plumbed for a bath. The basement den w/half bath & the sun porch total 770sf not inc in SF. See supplemental info in attachments for list of updates.
Zillow last checked: 8 hours ago
Listing updated: May 31, 2024 at 10:32am
Listed by:
Mary Hunter 336-575-0774,
Keller Williams Realty Elite
Bought with:
Fatima Herrera, 324282
Keller Williams Realty Elite
Source: Triad MLS,MLS#: 1132086 Originating MLS: Winston-Salem
Originating MLS: Winston-Salem
Facts & features
Interior
Bedrooms & bathrooms
- Bedrooms: 4
- Bathrooms: 5
- Full bathrooms: 4
- 1/2 bathrooms: 1
- Main level bathrooms: 1
Primary bedroom
- Level: Main
- Dimensions: 18.5 x 21
Bedroom 2
- Level: Second
- Dimensions: 21.83 x 16
Bedroom 3
- Level: Second
- Dimensions: 19 x 12.58
Bedroom 4
- Level: Second
- Dimensions: 16 x 13.17
Breakfast
- Level: Main
- Dimensions: 13.42 x 9.33
Den
- Level: Main
- Dimensions: 13.42 x 12.5
Den
- Level: Basement
- Dimensions: 21.5 x 13.25
Dining room
- Level: Main
- Dimensions: 21 x 17
Entry
- Level: Main
- Dimensions: 17 x 11.67
Kitchen
- Level: Main
- Dimensions: 21.83 x 14.67
Laundry
- Level: Main
- Dimensions: 12 x 10.33
Living room
- Level: Main
- Dimensions: 24.17 x 20.25
Office
- Level: Second
- Dimensions: 15 x 11.5
Other
- Level: Second
- Dimensions: 16.67 x 12.25
Sunroom
- Level: Main
- Dimensions: 25 x 17
Heating
- Heat Pump, Electric
Cooling
- Central Air
Appliances
- Included: Microwave, Cooktop, Dishwasher, Double Oven, Electric Water Heater
- Laundry: Main Level
Features
- Built-in Features, Ceiling Fan(s), Soaking Tub, Kitchen Island, Pantry, Separate Shower, Solid Surface Counter, Tile Counters, Central Vacuum
- Flooring: Vinyl, Wood
- Basement: Unfinished, Basement
- Attic: Pull Down Stairs
- Number of fireplaces: 5
- Fireplace features: Gas Log, Basement, Den, Dining Room, Living Room, See Remarks
Interior area
- Total structure area: 5,034
- Total interior livable area: 5,034 sqft
- Finished area above ground: 5,034
Property
Parking
- Total spaces: 4
- Parking features: Garage, Circular Driveway, Basement, Detached
- Attached garage spaces: 4
- Has uncovered spaces: Yes
Features
- Levels: One and One Half
- Stories: 1
- Pool features: None
Lot
- Size: 2.11 Acres
Details
- Additional structures: Storage
- Parcel number: 6900921886
- Zoning: AG
- Special conditions: Owner Sale
- Other equipment: Sump Pump
Construction
Type & style
- Home type: SingleFamily
- Property subtype: Stick/Site Built, Residential, Single Family Residence
Materials
- Brick
Condition
- Year built: 1990
Utilities & green energy
- Sewer: Septic Tank
- Water: Well
Community & neighborhood
Location
- Region: Rural Hall
Other
Other facts
- Listing agreement: Exclusive Right To Sell
- Listing terms: Cash,Conventional,VA Loan
Price history
| Date | Event | Price |
|---|---|---|
| 5/31/2024 | Sold | $555,800-7.3% |
Source: | ||
| 3/13/2024 | Pending sale | $599,500 |
Source: | ||
| 2/21/2024 | Price change | $599,500-4.1% |
Source: | ||
| 2/7/2024 | Listed for sale | $625,000+62.3% |
Source: | ||
| 5/27/2020 | Sold | $385,000-3.7% |
Source: | ||
Public tax history
| Year | Property taxes | Tax assessment |
|---|---|---|
| 2025 | $4,408 +10.8% | $703,400 +39.1% |
| 2024 | $3,978 | $505,700 |
| 2023 | $3,978 | $505,700 |
Find assessor info on the county website
Neighborhood: 27045
Nearby schools
GreatSchools rating
- 8/10Old Richmond ElementaryGrades: PK-5Distance: 3.8 mi
- 1/10Northwest MiddleGrades: 6-8Distance: 2.4 mi
- 2/10North Forsyth HighGrades: 9-12Distance: 4.2 mi
Get a cash offer in 3 minutes
Find out how much your home could sell for in as little as 3 minutes with a no-obligation cash offer.
Estimated market value$628,100
Get a cash offer in 3 minutes
Find out how much your home could sell for in as little as 3 minutes with a no-obligation cash offer.
Estimated market value
$628,100
