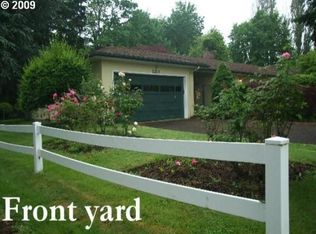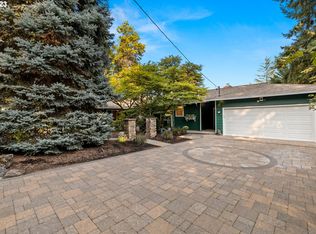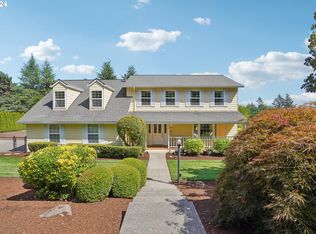Chip and Joanna would be proud. Complete reno to this stylish, immaculate 1940's cottage inside and out. Enjoy the sunrise from this private, one of a kind home built by the Dickenson jam family. Home features custom windows, wood floors, custom light fixtures, fireplace, library, original 1949 built-ins and cozy Jotul wood stove. Kitchen includes Quartz counters, farm sink, Kitchenaid appl suite and custom tile.
This property is off market, which means it's not currently listed for sale or rent on Zillow. This may be different from what's available on other websites or public sources.


