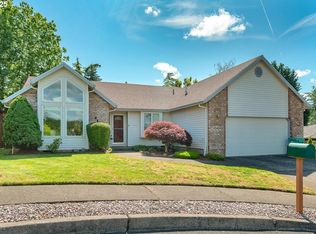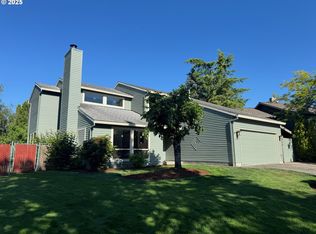Sold
$486,900
2240 SW Eleven Mile Dr, Gresham, OR 97080
3beds
1,779sqft
Residential, Single Family Residence
Built in 1989
8,712 Square Feet Lot
$473,300 Zestimate®
$274/sqft
$2,864 Estimated rent
Home value
$473,300
$435,000 - $511,000
$2,864/mo
Zestimate® history
Loading...
Owner options
Explore your selling options
What's special
One of a kind sprawling custom ranch on a beautiful landscaped lot in desirable Marpol subdivision. Steps to Butler Creek Park with a pond, playground and walking trails. Pride of ownership of this custom built ranch with lots of built-in cabinets, vaulted ceilings, formal living and dining room. Family room with a wood burning stove, Nook area, Covered patio with recessed lighting and a concrete pad for additional entertaining. Master has two closets, jetted tub, walk-in shower and a skylight. Extra electric plugs and hose bibs. The over sized two car garage has lots of cabinets and work bench. Newer gas water heater and the A/C was replaced in 2023. Rare 2.1 bath rooms in a ranch! All appliances included. Owner is a Licensed Broker in Oregon.
Zillow last checked: 8 hours ago
Listing updated: November 18, 2024 at 03:51am
Listed by:
Greg Ford 503-778-0176,
River City Realty, Inc.
Bought with:
Kendal Miller, 201252652
The Baker Agency
Source: RMLS (OR),MLS#: 24671276
Facts & features
Interior
Bedrooms & bathrooms
- Bedrooms: 3
- Bathrooms: 3
- Full bathrooms: 2
- Partial bathrooms: 1
- Main level bathrooms: 3
Primary bedroom
- Features: Skylight, Jetted Tub, Vaulted Ceiling, Walkin Shower
- Level: Main
Bedroom 2
- Features: Wallto Wall Carpet
- Level: Main
Bedroom 3
- Features: Wallto Wall Carpet
- Level: Main
Dining room
- Features: Laminate Flooring, Vaulted Ceiling
- Level: Main
Family room
- Features: Bay Window, Builtin Features, Dishwasher, Disposal, Microwave, Nook, Skylight, Free Standing Range, Free Standing Refrigerator, Jetted Tub, Tile Floor, Washer Dryer
- Level: Main
Kitchen
- Level: Main
Living room
- Features: Laminate Flooring, Vaulted Ceiling
- Level: Main
Heating
- Forced Air
Cooling
- Central Air
Appliances
- Included: Dishwasher, Disposal, Microwave, Free-Standing Range, Free-Standing Refrigerator, Washer/Dryer, Gas Water Heater
Features
- Built-in Features, Nook, Vaulted Ceiling(s), Walkin Shower
- Flooring: Tile, Wall to Wall Carpet, Laminate
- Windows: Bay Window(s), Skylight(s)
- Basement: Crawl Space
- Number of fireplaces: 1
- Fireplace features: Wood Burning Stove
Interior area
- Total structure area: 1,779
- Total interior livable area: 1,779 sqft
Property
Parking
- Total spaces: 2
- Parking features: Driveway, Attached, Oversized
- Attached garage spaces: 2
- Has uncovered spaces: Yes
Features
- Levels: One
- Stories: 1
- Has spa: Yes
- Spa features: Bath
Lot
- Size: 8,712 sqft
- Features: SqFt 7000 to 9999
Details
- Parcel number: R213568
Construction
Type & style
- Home type: SingleFamily
- Property subtype: Residential, Single Family Residence
Materials
- Lap Siding
- Foundation: Concrete Perimeter
- Roof: Composition
Condition
- Resale
- New construction: No
- Year built: 1989
Utilities & green energy
- Gas: Gas
- Sewer: Public Sewer
- Water: Public
Community & neighborhood
Location
- Region: Gresham
HOA & financial
HOA
- Has HOA: Yes
- HOA fee: $95 annually
Other
Other facts
- Listing terms: Cash,Conventional,FHA,VA Loan
Price history
| Date | Event | Price |
|---|---|---|
| 11/13/2024 | Sold | $486,900$274/sqft |
Source: | ||
| 10/16/2024 | Pending sale | $486,900$274/sqft |
Source: | ||
| 9/6/2024 | Listed for sale | $486,900-2.6%$274/sqft |
Source: | ||
| 4/12/2024 | Sold | $500,000+72.4%$281/sqft |
Source: Public Record | ||
| 6/12/2006 | Sold | $289,950$163/sqft |
Source: Public Record | ||
Public tax history
| Year | Property taxes | Tax assessment |
|---|---|---|
| 2025 | $6,872 +4.5% | $337,680 +3% |
| 2024 | $6,578 +9.8% | $327,850 +3% |
| 2023 | $5,993 +2.9% | $318,310 +3% |
Find assessor info on the county website
Neighborhood: Southwest
Nearby schools
GreatSchools rating
- 4/10Hollydale Elementary SchoolGrades: K-5Distance: 0.9 mi
- 2/10Dexter Mccarty Middle SchoolGrades: 6-8Distance: 2.1 mi
- 4/10Gresham High SchoolGrades: 9-12Distance: 2.2 mi
Schools provided by the listing agent
- Elementary: Hollydale
- Middle: Dexter Mccarty
- High: Gresham
Source: RMLS (OR). This data may not be complete. We recommend contacting the local school district to confirm school assignments for this home.
Get a cash offer in 3 minutes
Find out how much your home could sell for in as little as 3 minutes with a no-obligation cash offer.
Estimated market value
$473,300
Get a cash offer in 3 minutes
Find out how much your home could sell for in as little as 3 minutes with a no-obligation cash offer.
Estimated market value
$473,300

