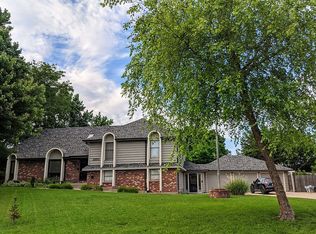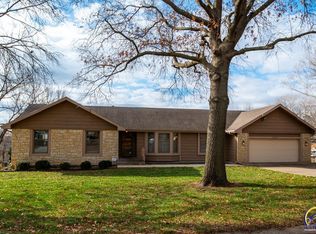Sold on 01/03/25
Price Unknown
2240 SW Arvonia Pl, Topeka, KS 66614
4beds
2,848sqft
Single Family Residence, Residential
Built in 1976
0.53 Acres Lot
$309,700 Zestimate®
$--/sqft
$2,727 Estimated rent
Home value
$309,700
$279,000 - $341,000
$2,727/mo
Zestimate® history
Loading...
Owner options
Explore your selling options
What's special
Opportunity awaits in the Westridge sub (top of the hill in Brookfield subdivision). This 4BR, 3 BA home is priced well below potential market value as it's in need of new flooring, paint, and some updated fixtures throughout. Other than needed cosmetic updates, this home is solid and well maintained. Outside you'll appreciate the well manicured 1/2 acre lot that's peppered with beautiful perennials, a fenced yard and extra large driveway. Inside you'll find large formal and informal living spaces, a huge 2nd family room with vaulted ceiling and a full unfinished basement for tons of storage....or future expansion. Build instant equity in this home!
Zillow last checked: 8 hours ago
Listing updated: January 03, 2025 at 09:03am
Listed by:
Rachelle Peters 785-249-6353,
Genesis, LLC, Realtors
Bought with:
Wade Wostal, SP00224141
Better Homes and Gardens Real
Source: Sunflower AOR,MLS#: 237056
Facts & features
Interior
Bedrooms & bathrooms
- Bedrooms: 4
- Bathrooms: 3
- Full bathrooms: 3
Primary bedroom
- Level: Upper
- Area: 207.87
- Dimensions: 12.3x16.9
Bedroom 2
- Level: Upper
- Area: 195
- Dimensions: 15x13
Bedroom 3
- Level: Upper
- Area: 156
- Dimensions: 13x12
Bedroom 4
- Level: Upper
- Area: 156
- Dimensions: 13x12
Other
- Level: Main
- Dimensions: 10.5x10.9 (office)
Dining room
- Level: Main
- Area: 144
- Dimensions: 12x12
Great room
- Level: Main
- Area: 315
- Dimensions: 21x15
Kitchen
- Level: Main
- Area: 156
- Dimensions: 13x12
Laundry
- Level: Main
- Area: 42
- Dimensions: 5.6x7.5
Living room
- Level: Main
- Area: 195
- Dimensions: 15x13
Heating
- Natural Gas
Cooling
- Central Air
Appliances
- Laundry: Main Level, Separate Room
Features
- Flooring: Vinyl, Carpet
- Basement: Concrete,Unfinished
- Number of fireplaces: 1
- Fireplace features: One, Family Room
Interior area
- Total structure area: 2,848
- Total interior livable area: 2,848 sqft
- Finished area above ground: 2,848
- Finished area below ground: 0
Property
Parking
- Parking features: Attached
- Has attached garage: Yes
Features
- Levels: Two
- Patio & porch: Patio
- Fencing: Fenced,Chain Link
Lot
- Size: 0.53 Acres
- Dimensions: 162 x 143
Details
- Parcel number: R55062
- Special conditions: Standard,Arm's Length
Construction
Type & style
- Home type: SingleFamily
- Property subtype: Single Family Residence, Residential
Materials
- Vinyl Siding
- Roof: Architectural Style
Condition
- Year built: 1976
Utilities & green energy
- Water: Public
Community & neighborhood
Location
- Region: Topeka
- Subdivision: Westridge
Price history
| Date | Event | Price |
|---|---|---|
| 1/3/2025 | Sold | -- |
Source: | ||
| 11/22/2024 | Pending sale | $264,000$93/sqft |
Source: | ||
| 11/21/2024 | Listed for sale | $264,000$93/sqft |
Source: | ||
Public tax history
| Year | Property taxes | Tax assessment |
|---|---|---|
| 2025 | -- | $29,524 +2% |
| 2024 | $4,514 +2.4% | $28,946 +2.9% |
| 2023 | $4,409 +9.7% | $28,124 +12% |
Find assessor info on the county website
Neighborhood: Brookfield
Nearby schools
GreatSchools rating
- 6/10Wanamaker Elementary SchoolGrades: PK-6Distance: 1.8 mi
- 6/10Washburn Rural Middle SchoolGrades: 7-8Distance: 4.8 mi
- 8/10Washburn Rural High SchoolGrades: 9-12Distance: 4.7 mi
Schools provided by the listing agent
- Elementary: Wanamaker Elementary School/USD 437
- Middle: Washburn Rural Middle School/USD 437
- High: Washburn Rural High School/USD 437
Source: Sunflower AOR. This data may not be complete. We recommend contacting the local school district to confirm school assignments for this home.

