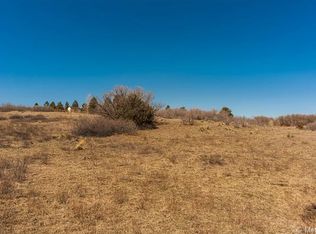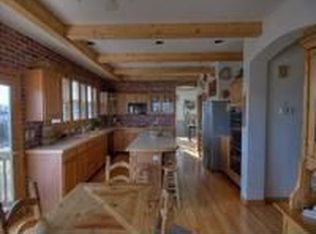Sold for $1,473,000 on 11/25/25
$1,473,000
2240 N Rocky View Road, Castle Rock, CO 80108
5beds
4,260sqft
Single Family Residence
Built in 1995
4.2 Acres Lot
$1,472,900 Zestimate®
$346/sqft
$4,502 Estimated rent
Home value
$1,472,900
$1.40M - $1.55M
$4,502/mo
Zestimate® history
Loading...
Owner options
Explore your selling options
What's special
Extremely rare opportunity to own a stunning fully remodeled home on 4.2 usable acres only 10 minutes to downtown Castle Rock and 15 minutes to the Outlets. Envision yourself enjoying sunrises on your back deck off your main floor primary suite, looking over your gorgeous fenced back yard with mature trees and landscaping. Amazing sunsets await you on your front deck, surrounded by pine trees, scrub oak and wildlife. Making dinner is a dream in the designer kitchen with your pot filler, induction range and KitchenAid double oven...and a rare bonus, the scullery provides an additional kitchen/prep space with a farmhouse sink, second dishwasher and additional fridge. If you opt to eat outside, the bar in the walkout basement leads out to a large stamped concrete patio in your huge backyard. The many large windows throughout the home offer mountain, open space and meadow views. In the winter, the wood-burning stove in the living space will keep you cozy. Upstairs you’ll enjoy 3 bedrooms, a Jack & Jill bathroom, and a charming and functional laundry room. The basement has a flexible floor plan that includes bonus spaces as well as another bedroom with en suite bathroom in addition to the bar area. With designer finishes everywhere you look, you’ll love the beautiful white oak floors, arches, warm wood and white shaker cabinets, quartz countertops, custom range hood, gold and black hardware and fixtures, and much more. The outdoors are exceptional, with a large garden (with fruit trees, berry bushes, garden beds, and perennials), greenhouse, two outbuildings (one with power), a large field ready for your vision, and many other areas to explore. With no HOA, the possibilities are endless. Bring your animals, bring your toys, it is all welcome here! New roof installed November 2022, well pump replaced summer of 2024, and furnace and hot water heater replaced spring of 2023.
Zillow last checked: 8 hours ago
Listing updated: November 25, 2025 at 07:50pm
Listed by:
Ryan Potter 720-869-4478 ryanmpotter@outlook.com,
Brokers Guild Real Estate
Bought with:
Nadja Black, 100047858
HomeSmart
Source: REcolorado,MLS#: 4295337
Facts & features
Interior
Bedrooms & bathrooms
- Bedrooms: 5
- Bathrooms: 4
- Full bathrooms: 2
- 3/4 bathrooms: 1
- 1/2 bathrooms: 1
- Main level bathrooms: 2
- Main level bedrooms: 1
Bedroom
- Description: Could Be Office Or Bedroom-Does Not Have Closet
- Level: Upper
Bedroom
- Level: Upper
Bedroom
- Level: Upper
Bedroom
- Level: Basement
Bathroom
- Level: Main
Bathroom
- Description: Jack & Jill
- Level: Upper
Bathroom
- Level: Basement
Other
- Level: Main
- Area: 234 Square Feet
- Dimensions: 18 x 13
Other
- Level: Main
- Area: 224 Square Feet
- Dimensions: 14 x 16
Bonus room
- Level: Main
Family room
- Level: Basement
Game room
- Level: Basement
Great room
- Level: Main
Kitchen
- Level: Main
Laundry
- Level: Upper
Loft
- Area: 361 Square Feet
- Dimensions: 19 x 19
Utility room
- Level: Basement
Heating
- Forced Air
Cooling
- Central Air
Appliances
- Included: Dishwasher, Disposal, Double Oven, Dryer, Microwave, Oven, Range Hood, Refrigerator, Washer
- Laundry: In Unit, Laundry Closet
Features
- Ceiling Fan(s), Eat-in Kitchen, Five Piece Bath, High Ceilings, Kitchen Island, Open Floorplan, Pantry, Primary Suite, Quartz Counters, Smoke Free, Vaulted Ceiling(s), Walk-In Closet(s), Wet Bar
- Flooring: Carpet, Tile, Wood
- Windows: Double Pane Windows, Window Coverings
- Basement: Exterior Entry,Finished,Full,Walk-Out Access
- Number of fireplaces: 1
- Fireplace features: Great Room, Wood Burning Stove
Interior area
- Total structure area: 4,260
- Total interior livable area: 4,260 sqft
- Finished area above ground: 2,688
- Finished area below ground: 1,033
Property
Parking
- Total spaces: 7
- Parking features: Garage - Attached
- Attached garage spaces: 3
- Details: Off Street Spaces: 4
Features
- Levels: Two
- Stories: 2
- Patio & porch: Deck, Front Porch, Patio
- Exterior features: Private Yard, Rain Gutters
- Fencing: Partial
- Has view: Yes
- View description: Plains
Lot
- Size: 4.20 Acres
- Features: Landscaped, Level, Many Trees, Sprinklers In Rear
Details
- Parcel number: R0360264
- Zoning: RR
- Special conditions: Standard
Construction
Type & style
- Home type: SingleFamily
- Property subtype: Single Family Residence
Materials
- Frame
- Foundation: Slab
- Roof: Composition
Condition
- Updated/Remodeled
- Year built: 1995
Utilities & green energy
- Water: Well
Community & neighborhood
Location
- Region: Castle Rock
- Subdivision: Castle Oaks
Other
Other facts
- Listing terms: Cash,Conventional,VA Loan
- Ownership: Agent Owner
Price history
| Date | Event | Price |
|---|---|---|
| 11/25/2025 | Sold | $1,473,000+1.9%$346/sqft |
Source: | ||
| 9/28/2025 | Pending sale | $1,445,000$339/sqft |
Source: | ||
| 9/23/2025 | Price change | $1,445,000-3.3%$339/sqft |
Source: | ||
| 9/4/2025 | Listed for sale | $1,495,000+57.4%$351/sqft |
Source: | ||
| 12/8/2022 | Sold | $950,000$223/sqft |
Source: BROKERS GUILD solds #b77cc10772143f902f63eec177217528 | ||
Public tax history
Tax history is unavailable.
Neighborhood: 80108
Nearby schools
GreatSchools rating
- 6/10Sage Canyon Elementary SchoolGrades: K-5Distance: 0.9 mi
- 5/10Mesa Middle SchoolGrades: 6-8Distance: 1.5 mi
- 7/10Douglas County High SchoolGrades: 9-12Distance: 2.6 mi
Schools provided by the listing agent
- Elementary: Sage Canyon
- Middle: Mesa
- High: Douglas County
- District: Douglas RE-1
Source: REcolorado. This data may not be complete. We recommend contacting the local school district to confirm school assignments for this home.
Get a cash offer in 3 minutes
Find out how much your home could sell for in as little as 3 minutes with a no-obligation cash offer.
Estimated market value
$1,472,900
Get a cash offer in 3 minutes
Find out how much your home could sell for in as little as 3 minutes with a no-obligation cash offer.
Estimated market value
$1,472,900

