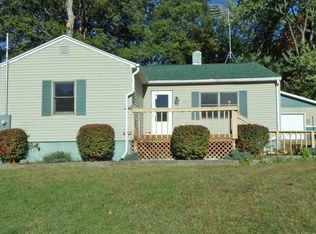This well maintained home has alot to offer sitting at the edge of town! 3 bedrooms, custom kitchen, open living and dining rooms, and new flooring. Partial finished basement gives extra area. Outside you will love the 4 car detached garage with heat and half bath in addition to that, there is another one car garage with carport for extra storage and storage above garage. You can also relax on the front porch or in the enclosed screen room in the backyard. New Generac generator, central vac system, sprinkler system, plus hard wired Smart Home System with cameras round out a few of the features.
This property is off market, which means it's not currently listed for sale or rent on Zillow. This may be different from what's available on other websites or public sources.
