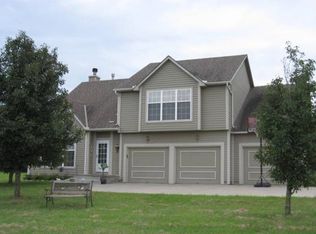Vacation @ home on your 40 acre (M/L) private estate. Custom built w/Spanish décor & upgrades galore! Open plan w/beautiful 360 views. Vaulted great rm w/stone F/P, gourmet kit w/double ovens, 2 dishwashers, built-in steamer, fryer & coffee maker, hearth w/wet bar & pizza oven, main floor master & 2nd bdrm on 1st flr. Heated travertine tile in master bath, steam shower, towel warmer. Finished basement w/full bar, theater & wine cellar & guest suites. 72'x42' Morton building or "Barndiminium" w/30x30 guest house.
This property is off market, which means it's not currently listed for sale or rent on Zillow. This may be different from what's available on other websites or public sources.
