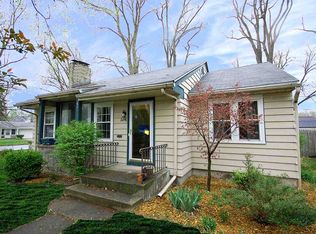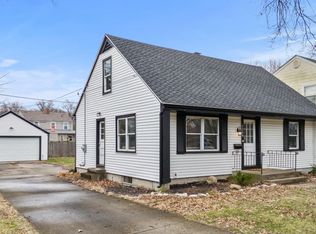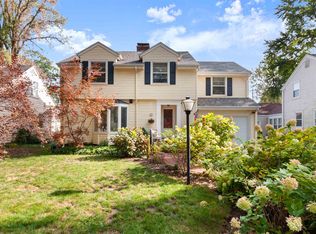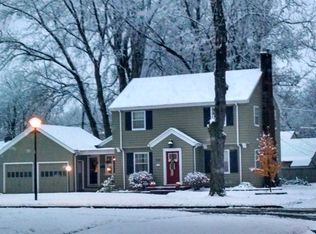Don't be tempted to drive past this one - simply schedule your showing today! "Don't judge a book by it's cover" is the story on this Move In Ready Home. You will be amazed at the space offered inside and out of this well maintained and updated Cape Cod style home located in popular Indian Village! Perfect for the buyer that loves natural light. Hardwood floors throughout most of this charming home. You will love the updated Kitchen and 2 FULL BATHS - one bathroom includes exposed brick. The recently finished Family Room will quickly become your favorite place to relax inside. Includes a Wood Burning Stove with gas insert in the TV viewing area PLUS room for some fun with games such as ping pong. The LARGE 31x13 Master Bedroom will become another favorite oasis - it includes Hardwood Floors as well! The deep rear yard includes plenty of green space PLUS a custom walk and patio for relaxing outdoors around a firepit - enjoying the crisp fall evenings! Convenient one car attached garage plus a shed in the rear yard provides plenty of storage for your outside needs. Indian Village is one of Fort Wayne's best kept secrets - just a short walk or bike ride from Foster Park and the new '07 Pub, as well as a quick drive to Jefferson Pointe. Indian Village offers tree lined streets in an established neighborhood which also includes Pocohantas Swim Club for your summer enjoyment. Don't miss your chance on this quality home.
This property is off market, which means it's not currently listed for sale or rent on Zillow. This may be different from what's available on other websites or public sources.




