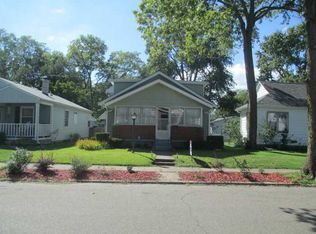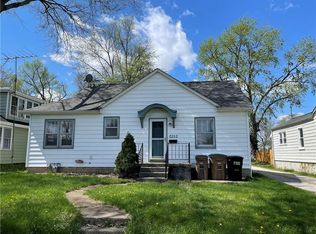Sold
$187,500
2240 Maple St, Columbus, IN 47201
2beds
1,984sqft
Residential, Single Family Residence
Built in 1940
5,227.2 Square Feet Lot
$198,800 Zestimate®
$95/sqft
$1,406 Estimated rent
Home value
$198,800
$175,000 - $225,000
$1,406/mo
Zestimate® history
Loading...
Owner options
Explore your selling options
What's special
Charming home in a conveninent location, close to schools and shopping. 2 bedrooms, 1 bath, kitchen with breakfast nook and all appliances. A large living room with freestanding woodstove. The finished basement offers daylight windows, family room with gas log fireplace and all the theater equipment for movie night! (retractable screen, projector, speakers) Additional amenities include a playroom, private office, bonus room, and laundry room. Fenced backyard and 16x22 / 1 car detached garage with door opener. Priced to sale! Home sold as -is.
Zillow last checked: 8 hours ago
Listing updated: August 22, 2024 at 04:44am
Listing Provided by:
Roberta Miller 812-350-0963,
F.C. Tucker Real Estate Experts
Bought with:
Brigette Nolting
RE/MAX Real Estate Prof
Source: MIBOR as distributed by MLS GRID,MLS#: 21993214
Facts & features
Interior
Bedrooms & bathrooms
- Bedrooms: 2
- Bathrooms: 1
- Full bathrooms: 1
- Main level bathrooms: 1
- Main level bedrooms: 2
Primary bedroom
- Features: Hardwood
- Level: Main
- Area: 143 Square Feet
- Dimensions: 13x11
Bedroom 2
- Features: Hardwood
- Level: Main
- Area: 132 Square Feet
- Dimensions: 12x11
Bonus room
- Features: Laminate
- Level: Basement
- Area: 90 Square Feet
- Dimensions: 10x09
Breakfast room
- Features: Vinyl
- Level: Main
- Area: 99 Square Feet
- Dimensions: 11x09
Family room
- Features: Carpet
- Level: Basement
- Area: 312 Square Feet
- Dimensions: 13x24
Laundry
- Features: Other
- Level: Basement
- Area: 91 Square Feet
- Dimensions: 07x13
Living room
- Features: Hardwood
- Level: Main
- Area: 266 Square Feet
- Dimensions: 19x14
Office
- Features: Carpet
- Level: Basement
- Area: 121 Square Feet
- Dimensions: 11x11
Play room
- Features: Carpet
- Level: Basement
- Area: 132 Square Feet
- Dimensions: 12x11
Heating
- Forced Air
Cooling
- Has cooling: Yes
Appliances
- Included: Dishwasher, Gas Water Heater, Microwave, Electric Oven, Range Hood, Refrigerator, Free-Standing Freezer
- Laundry: In Basement
Features
- Attic Access, Hardwood Floors, High Speed Internet, Pantry
- Flooring: Hardwood
- Windows: Wood Work Painted
- Basement: Daylight,Finished Ceiling,Finished Walls,Full
- Attic: Access Only
- Number of fireplaces: 1
- Fireplace features: Family Room, Free Standing
Interior area
- Total structure area: 1,984
- Total interior livable area: 1,984 sqft
- Finished area below ground: 892
Property
Parking
- Total spaces: 1
- Parking features: Alley Access, Detached, Garage Door Opener, Rear/Side Entry, Storage
- Garage spaces: 1
- Details: Garage Parking Other(Garage Door Opener)
Features
- Levels: One
- Stories: 1
- Patio & porch: Covered
- Exterior features: Gas Grill
- Fencing: Fenced,Fence Full Rear
Lot
- Size: 5,227 sqft
- Features: Sidewalks, Street Lights, Mature Trees
Details
- Parcel number: 039618320003400005
- Special conditions: None,As Is
- Other equipment: Radon System, Home Theater
- Horse amenities: None
Construction
Type & style
- Home type: SingleFamily
- Architectural style: Traditional
- Property subtype: Residential, Single Family Residence
Materials
- Vinyl Siding
- Foundation: Block
Condition
- New construction: No
- Year built: 1940
Utilities & green energy
- Water: Municipal/City
Community & neighborhood
Location
- Region: Columbus
- Subdivision: Mccormack & Williams
Price history
| Date | Event | Price |
|---|---|---|
| 8/21/2024 | Sold | $187,500-1.3%$95/sqft |
Source: | ||
| 8/1/2024 | Pending sale | $189,900$96/sqft |
Source: | ||
| 7/29/2024 | Listed for sale | $189,900+46.1%$96/sqft |
Source: | ||
| 3/15/2021 | Sold | $130,000+64.6%$66/sqft |
Source: | ||
| 3/26/2003 | Sold | $79,000$40/sqft |
Source: | ||
Public tax history
| Year | Property taxes | Tax assessment |
|---|---|---|
| 2024 | $1,404 -4.1% | $141,200 +2.8% |
| 2023 | $1,464 +37.1% | $137,400 +0.9% |
| 2022 | $1,068 -49.4% | $136,200 +22.3% |
Find assessor info on the county website
Neighborhood: 47201
Nearby schools
GreatSchools rating
- 4/10Lillian Schmitt Elementary SchoolGrades: PK-6Distance: 0.4 mi
- 5/10Northside Middle SchoolGrades: 7-8Distance: 0.5 mi
- 7/10Columbus North High SchoolGrades: 9-12Distance: 0.3 mi

Get pre-qualified for a loan
At Zillow Home Loans, we can pre-qualify you in as little as 5 minutes with no impact to your credit score.An equal housing lender. NMLS #10287.

