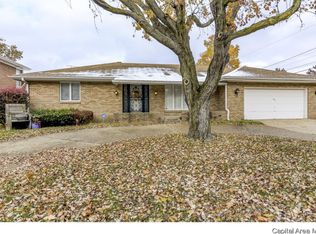Sold for $105,000 on 07/30/25
$105,000
2240 Holmes Ave, Springfield, IL 62704
2beds
884sqft
Single Family Residence
Built in 1953
5,662.8 Square Feet Lot
$107,200 Zestimate®
$119/sqft
$1,201 Estimated rent
Home value
$107,200
$102,000 - $113,000
$1,201/mo
Zestimate® history
Loading...
Owner options
Explore your selling options
What's special
WEST-END Springfield, near Washington Park. Such a great place to call home; quiet area that brings you back to yesteryear when the streets were brick (and this one is) and the homes had full span front porches, open floor plan (before it was even a "thing") between the living and dining rooms. This home is charming, updated appropriately, new shaker kitchen cabinetry & vinyl flooring, all new ceiling fans, new carpet in living and dining rooms, hardwood floors in bedrooms and an original cast iron soak for hours deep tub! Full basement, good for canning veggies (skip the supermarket) an inviting laundry area, and extra storage. Outside, you will love the fully fenced yard, newly rocked driveway, and a nice garage for your car! Who doesn't want to live in this home on Holmes Avenue!! Bring your written preapproval for financing and call your Realtor today.
Zillow last checked: 8 hours ago
Listing updated: July 31, 2025 at 10:58am
Listed by:
Renee Sommer 217-668-2321,
County Line Realty
Bought with:
Andrea Cramer, 475187288
RE/MAX Executives Plus
Source: CIBR,MLS#: 6252585 Originating MLS: Central Illinois Board Of REALTORS
Originating MLS: Central Illinois Board Of REALTORS
Facts & features
Interior
Bedrooms & bathrooms
- Bedrooms: 2
- Bathrooms: 1
- Full bathrooms: 1
Bedroom
- Description: Flooring: Hardwood
- Level: Main
- Dimensions: 10 x 12
Bedroom
- Description: Flooring: Hardwood
- Level: Main
- Dimensions: 11 x 12
Dining room
- Description: Flooring: Carpet
- Level: Main
- Dimensions: 14 x 14
Other
- Features: Tub Shower
- Level: Main
Kitchen
- Description: Flooring: Vinyl
- Level: Main
- Dimensions: 12 x 10
Living room
- Description: Flooring: Carpet
- Level: Main
- Dimensions: 14 x 14
Heating
- Forced Air, Gas
Cooling
- Central Air
Appliances
- Included: Gas Water Heater, Other
Features
- Main Level Primary
- Basement: Unfinished,Full
- Has fireplace: No
Interior area
- Total structure area: 884
- Total interior livable area: 884 sqft
- Finished area above ground: 884
- Finished area below ground: 0
Property
Parking
- Total spaces: 1
- Parking features: Detached, Garage
- Garage spaces: 1
Features
- Levels: One
- Stories: 1
- Patio & porch: Front Porch
- Exterior features: Fence
- Fencing: Yard Fenced
Lot
- Size: 5,662 sqft
- Dimensions: 40 x 140
Details
- Parcel number: 2204.0327030
- Zoning: RES
- Special conditions: None
Construction
Type & style
- Home type: SingleFamily
- Architectural style: Bungalow
- Property subtype: Single Family Residence
Materials
- Vinyl Siding
- Foundation: Basement
- Roof: Asphalt,Shingle
Condition
- Year built: 1953
Utilities & green energy
- Sewer: Public Sewer
- Water: Public
Community & neighborhood
Location
- Region: Springfield
- Subdivision: Spauldings Holmes Place Add
Other
Other facts
- Road surface type: Gravel
Price history
| Date | Event | Price |
|---|---|---|
| 7/30/2025 | Sold | $105,000-8.7%$119/sqft |
Source: | ||
| 7/17/2025 | Pending sale | $115,000$130/sqft |
Source: | ||
| 6/28/2025 | Contingent | $115,000$130/sqft |
Source: | ||
| 6/16/2025 | Listed for sale | $115,000+238.2%$130/sqft |
Source: | ||
| 6/27/2024 | Sold | $34,000$38/sqft |
Source: Public Record | ||
Public tax history
| Year | Property taxes | Tax assessment |
|---|---|---|
| 2024 | $952 +303.6% | $11,331 -62.7% |
| 2023 | $236 -1.3% | $30,392 +5.4% |
| 2022 | $239 -0.4% | $28,829 +3.9% |
Find assessor info on the county website
Neighborhood: 62704
Nearby schools
GreatSchools rating
- 3/10Black Hawk Elementary SchoolGrades: K-5Distance: 0.4 mi
- 2/10Jefferson Middle SchoolGrades: 6-8Distance: 1.8 mi
- 2/10Springfield Southeast High SchoolGrades: 9-12Distance: 2.2 mi
Schools provided by the listing agent
- District: Springfield Public Schools District 186
Source: CIBR. This data may not be complete. We recommend contacting the local school district to confirm school assignments for this home.

Get pre-qualified for a loan
At Zillow Home Loans, we can pre-qualify you in as little as 5 minutes with no impact to your credit score.An equal housing lender. NMLS #10287.
