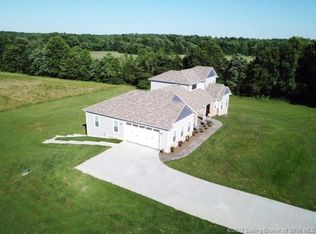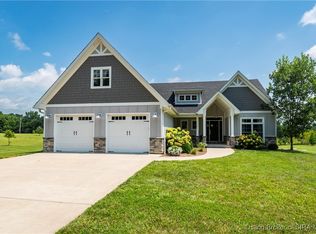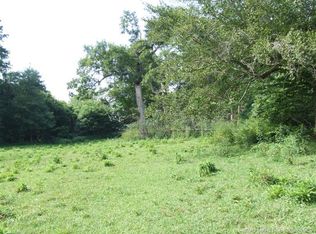One amazing CUSTOM BUILT home with a FULL, FINISHED WALK OUT basement all on 5.5 ACRES ! Great new LIFESTYLE change! OPEN CONCEPT with a huge vaulted ceiling complete with wooden beams, and wood burning fireplace, gorgeous flooring and ideal kitchen makes this home STUNNING! The kitchen boast an 8 ft QUARTZ island with room for 4 plus ! Lots of cabinetry, quartz counters, double sink, pot-filler , backsplash stainless steel appliances and a large OPEN walk in pantry! Spacious EAT-IN area is tastefully decorated including a hand forged iron French light fixture from the 1800's! Spacious master bedroom with custom designed walk in closet! Master bathroom adorned w/ beautiful tile work, shower w/ bench, and double vanity. Extra bedrooms , one with a private bath, provide spacious closets , and large windows. BUT, the lower level is equally amazing with REC area , sitting/TV area Gorgeous BAR, refrigerator , microwave, a SECOND KITCHEN and SODA FOUNTAIN! In addition, THEATER room with 12 recliners on 3 tiered steps, and state of the art equipment! 32 x 15 covered back porch ,two car garage and only 8 minutes to Interstate 65! Sq ft & rm sz approx.
This property is off market, which means it's not currently listed for sale or rent on Zillow. This may be different from what's available on other websites or public sources.



