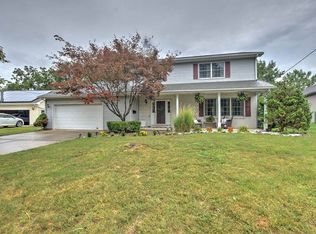Open and airy! Dining room, living room, entry with fireplace. Walk out lower level to in ground heated pool and park like setting. Skylights in bath and kitchen. Glassed 4 season porch off kitchen and master bedroom. Master has trey ceiling - whirlpool tub. 8x10 cedar closet in LL. Custom window covering. Large overhead door in workshop area of walk out LL. New roof in '06.
This property is off market, which means it's not currently listed for sale or rent on Zillow. This may be different from what's available on other websites or public sources.
