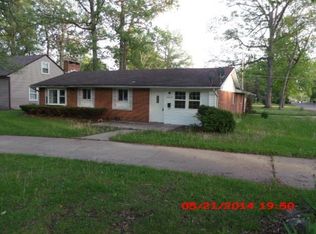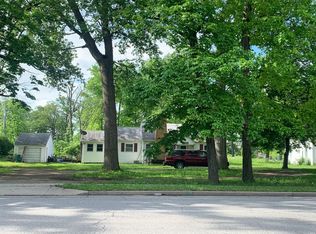THIS HOME WHICH IS LOCATED ON A SPACIOUS LOT IS READY FOR YOU. IT FEATURES MANY NEW ITEMS COMPLETED IN 2019 INCLUDING: AMANA HIGH EFFICIENCY FURNACE AND CENTRAL AIR, PLUMBING, ELECTRICAL 200 AMP SERVICE, KITCHEN CABINETRY, STAINLESS SINK, MICROWAVE , COUNTER TOPS, BATHTUB/SHOWER, BATHROOM BASE SINK, BATHROOM COUNTER TOP AND TOILET, INTERIOR PAINT , FLOORING AND NEW FINISHED WALLS AND FLOORING IN THE LOWER LEVEL, ALL NEW LIGHT FIXTURES INCLUDING RECESSED LIGHTING IN THE LIVING ROOM AND LOWER LEVEL FAMILY ROOM AND NEW SIDEWALK ENTRY TO THE FRONT OF THE HOME. ALSO, THE EXTERIOR FEATURES NEW VINYL EXTERIOR, SOFFIT, GUTTERS AND DIMENSIONAL 1 LAYER ROOF SHINGLES COMPLETED IN 2018 FOR THE HOUSE AND GARAGE.
This property is off market, which means it's not currently listed for sale or rent on Zillow. This may be different from what's available on other websites or public sources.


