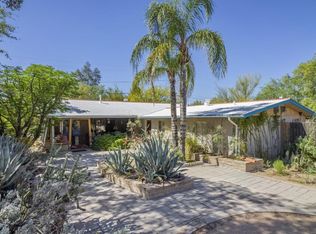Sold for $1,325,000
$1,325,000
2240 E Lind Rd, Tucson, AZ 85719
4beds
3,571sqft
Single Family Residence
Built in 1967
0.83 Acres Lot
$1,357,100 Zestimate®
$371/sqft
$5,365 Estimated rent
Home value
$1,357,100
$1.25M - $1.48M
$5,365/mo
Zestimate® history
Loading...
Owner options
Explore your selling options
What's special
Welcome to the Kirby Lockard House, a one-of-a-kind Brutalist masterpiece and Historic Landmark. The home sits at the head of a large lot with a beautiful pool and several outdoor lounge areas, perfect for relaxation and entertainment. Its unique design features raw concrete walls and block-like forms, creating a sleek and sophisticated look, while the interior has been completely updated with contemporary fixtures and finishes. The chic owner's suite offers a walk-in closet, spa-like bathroom, and Catalina mountain views. Beyond the pool is a striking studio guest house designed by Jack DeBartolo. The light-filled space looks across the yard and offers a kitchen area and full bath. Located in popular and convenient Richland Heights. Owned 9.75kw solar & a Level 2 charger included.
Zillow last checked: 8 hours ago
Listing updated: December 21, 2024 at 01:04pm
Listed by:
Kimberlyn J Drew 520-237-1408,
Long Realty
Bought with:
Jessica Bonn
Long Realty
Source: MLS of Southern Arizona,MLS#: 22309055
Facts & features
Interior
Bedrooms & bathrooms
- Bedrooms: 4
- Bathrooms: 4
- Full bathrooms: 3
- 1/2 bathrooms: 1
Primary bathroom
- Features: Double Vanity, Exhaust Fan, Shower Only
Dining room
- Features: Breakfast Bar, Dining Area
Kitchen
- Description: Pantry: Closet,Countertops: Granite
- Features: Lazy Susan
Living room
- Features: Off Kitchen
Heating
- Forced Air, Natural Gas
Cooling
- Ceiling Fans, Central Air
Appliances
- Included: Convection Oven, Dishwasher, Disposal, Exhaust Fan, Gas Range, Microwave, Refrigerator, Water Purifier, ENERGY STAR Qualified Dryer, ENERGY STAR Qualified Washer, Water Heater: Natural Gas, Appliance Color: Other
- Laundry: Laundry Room
Features
- Ceiling Fan(s), Entrance Foyer, High Ceilings, Walk-In Closet(s), High Speed Internet, Family Room, Living Room, Office
- Flooring: Ceramic Tile, Concrete, Wood, Marmoleum
- Windows: Window Covering: Stay
- Has basement: No
- Number of fireplaces: 2
- Fireplace features: Gas, Living Room, Patio
Interior area
- Total structure area: 3,571
- Total interior livable area: 3,571 sqft
Property
Parking
- Total spaces: 2
- Parking features: RV Access/Parking, Detached, Garage Door Opener, Storage, Concrete, Driveway
- Garage spaces: 2
- Has uncovered spaces: Yes
- Details: RV Parking: Space Available, Garage/Carport Features: Workshop/bonus
Accessibility
- Accessibility features: Entry
Features
- Levels: Two
- Stories: 2
- Exterior features: Courtyard, Balcony
- Has private pool: Yes
- Pool features: Conventional
- Spa features: None
- Fencing: Block,Chain Link,Wrought Iron
- Has view: Yes
- View description: Mountain(s)
Lot
- Size: 0.83 Acres
- Dimensions: 120 x 294 x 120 x 293
- Features: North/South Exposure, Subdivided, Landscape - Front: Low Care, Sprinkler/Drip, Trees, Landscape - Rear: Artificial Turf, Natural Desert, Shrubs, Trees, Landscape - Rear (Other): Orchard
Details
- Additional structures: Workshop, Guest House
- Parcel number: 113061750
- Zoning: RX2
- Special conditions: Standard
Construction
Type & style
- Home type: SingleFamily
- Architectural style: Modern
- Property subtype: Single Family Residence
Materials
- Concrete Block
- Roof: Built-Up - Reflect
Condition
- Existing
- New construction: No
- Year built: 1967
Utilities & green energy
- Electric: Tep
- Gas: Natural
- Water: Public
- Utilities for property: Cable Connected, Sewer Connected
Green energy
- Energy generation: Solar
- Construction elements: Building Materials
Community & neighborhood
Security
- Security features: None
Community
- Community features: Paved Street
Location
- Region: Tucson
- Subdivision: Richland Heights
HOA & financial
HOA
- Has HOA: Yes
- Amenities included: None
- Services included: None
- Association name: Richland Heights
Other
Other facts
- Listing terms: Cash,Conventional,Submit
- Ownership: Fee (Simple)
- Ownership type: Sole Proprietor
- Road surface type: Paved
Price history
| Date | Event | Price |
|---|---|---|
| 5/31/2023 | Sold | $1,325,000+3.9%$371/sqft |
Source: | ||
| 5/13/2023 | Pending sale | $1,275,000$357/sqft |
Source: | ||
| 5/4/2023 | Contingent | $1,275,000$357/sqft |
Source: | ||
| 5/2/2023 | Listed for sale | $1,275,000+50.3%$357/sqft |
Source: | ||
| 9/4/2020 | Sold | $848,130-3.6%$238/sqft |
Source: | ||
Public tax history
| Year | Property taxes | Tax assessment |
|---|---|---|
| 2025 | $5,975 +6.6% | $72,062 +5.3% |
| 2024 | $5,604 -0.5% | $68,435 +20.2% |
| 2023 | $5,634 +1.8% | $56,924 +27.2% |
Find assessor info on the county website
Neighborhood: Richland Heights East
Nearby schools
GreatSchools rating
- 3/10Cragin Elementary SchoolGrades: PK-5Distance: 0.4 mi
- 3/10Doolen Middle SchoolGrades: 6-8Distance: 1.3 mi
- 5/10Catalina High Magnet SchoolGrades: 8-12Distance: 2.1 mi
Schools provided by the listing agent
- Elementary: Cragin
- Middle: Doolen
- High: Catalina
- District: TUSD
Source: MLS of Southern Arizona. This data may not be complete. We recommend contacting the local school district to confirm school assignments for this home.
Get a cash offer in 3 minutes
Find out how much your home could sell for in as little as 3 minutes with a no-obligation cash offer.
Estimated market value$1,357,100
Get a cash offer in 3 minutes
Find out how much your home could sell for in as little as 3 minutes with a no-obligation cash offer.
Estimated market value
$1,357,100
