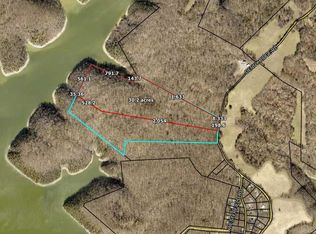Sold for $110,000 on 08/11/25
$110,000
2240 Denny Ridge Rd, Nancy, KY 42544
3beds
816sqft
Cabin
Built in ----
0.41 Acres Lot
$110,800 Zestimate®
$135/sqft
$1,175 Estimated rent
Home value
$110,800
Estimated sales range
Not available
$1,175/mo
Zestimate® history
Loading...
Owner options
Explore your selling options
What's special
Tucked away in the woods and just a golf cart ride to the Denny Ridge lake access on Lake Cumberland, this 3-bedroom, 1.5-bath cabin is the perfect retreat for lake lovers, campers, and weekend adventurers! Built in the early 1960s, this rustic gem features central heat and air (heat pump installed in 2008), a fully equipped kitchen with refrigerator, range, and microwave, plus washer and dryer included. Recent updates include a new roof (2008), hot water heater (2010), updated windows (2010), all plumbing replaced with PEX, and new siding and gutters added in 2012. A 1400-gallon septic tank with new field lines was installed in 1995, offering peace of mind for years to come. You'll love the outdoor setup: a firepit area perfect for roasting hot dogs and s'mores, a 30amp RV receptacle beside the home, and an outside-entry half bath and laundry area that's super convenient for guests and lake days.
A massive 32x34 detached garage (built in 2014) with gravel floor, 10-ft tall door, 240V panel with 30 amps, fridge, cabinets, and a great workshop space. There's even a lean-to off the side with a 110 outlet. Perfect vacation spot or fishing cabin with storage for your boat!
Zillow last checked: 8 hours ago
Listing updated: September 10, 2025 at 10:17pm
Listed by:
Stephanie H Bastin 606-872-3839,
Weichert Realtors Ford Brothers, Inc.
Bought with:
Stephanie H Bastin, 218197
Weichert Realtors Ford Brothers, Inc.
Source: Imagine MLS,MLS#: 25013263
Facts & features
Interior
Bedrooms & bathrooms
- Bedrooms: 3
- Bathrooms: 2
- Full bathrooms: 1
- 1/2 bathrooms: 1
Primary bedroom
- Level: First
Bedroom 1
- Level: First
Bedroom 2
- Level: First
Bathroom 1
- Description: Full Bath
- Level: First
Bathroom 2
- Description: Half Bath
- Level: First
Kitchen
- Level: First
Living room
- Level: First
Living room
- Level: First
Utility room
- Level: First
Heating
- Heat Pump
Cooling
- Heat Pump
Appliances
- Included: Dryer, Microwave, Refrigerator, Washer, Range
Features
- Flooring: Carpet, Vinyl
- Has basement: No
- Has fireplace: No
Interior area
- Total structure area: 816
- Total interior livable area: 816 sqft
- Finished area above ground: 816
- Finished area below ground: 0
Property
Parking
- Parking features: Detached Garage, Driveway
- Has garage: Yes
- Has uncovered spaces: Yes
Features
- Levels: One
- Has view: Yes
- View description: Rural, Trees/Woods, Farm
Lot
- Size: 0.41 Acres
Details
- Parcel number: 0791001011.00
Construction
Type & style
- Home type: SingleFamily
- Property subtype: Cabin
Materials
- Vinyl Siding
- Foundation: Pillar/Post/Pier
- Roof: Metal
Condition
- New construction: No
Utilities & green energy
- Sewer: Septic Tank
- Water: Public
Community & neighborhood
Location
- Region: Nancy
- Subdivision: Rural
Price history
| Date | Event | Price |
|---|---|---|
| 8/11/2025 | Sold | $110,000-8.3%$135/sqft |
Source: | ||
| 7/12/2025 | Contingent | $120,000$147/sqft |
Source: | ||
| 6/21/2025 | Listed for sale | $120,000$147/sqft |
Source: | ||
Public tax history
| Year | Property taxes | Tax assessment |
|---|---|---|
| 2022 | $253 -1.4% | $26,000 |
| 2021 | $257 -1.2% | $26,000 |
| 2020 | $260 +30.1% | $26,000 +30% |
Find assessor info on the county website
Neighborhood: 42544
Nearby schools
GreatSchools rating
- 8/10Russell Springs Elementary SchoolGrades: PK-5Distance: 12.8 mi
- 7/10Russell County Middle SchoolGrades: 6-8Distance: 10.9 mi
- 6/10Russell County High SchoolGrades: 9-12Distance: 10.9 mi
Schools provided by the listing agent
- Elementary: Nancy
- Middle: Russell Co
- High: Russell Co
Source: Imagine MLS. This data may not be complete. We recommend contacting the local school district to confirm school assignments for this home.

Get pre-qualified for a loan
At Zillow Home Loans, we can pre-qualify you in as little as 5 minutes with no impact to your credit score.An equal housing lender. NMLS #10287.
