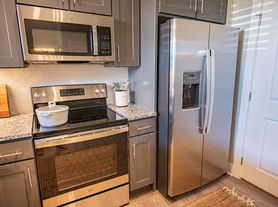Fully Furnished 5BR/2.5BA Home | Flexible Month-to-Month Terms Available
Move-In Ready. Zero Hassle. Maximum Flexibility.
Looking for furnished housing without the commitment of a long-term lease? This spacious 5-bedroom, 2.5-bathroom home in desirable Mallard Creek is your perfect solution. Whether you need temporary housing for a few months or a full year, we've got you covered with one of the most accommodating properties in Charlotte.
Why This Property Works For You
Fully Furnished & Equipped
Walk in with your suitcase and start living. Every room is thoughtfully furnished with quality pieces, including:
Comfortable beds with linens in all 5 bedrooms (perfect for larger groups)
Living room furniture ready for relaxation
Fully equipped kitchen with cookware, dishes, and essentials
Bathroom necessities and towels provided
Game room for entertainment and downtime
All the comforts of home without the hassle of moving furniture
Flexible Lease Terms
Life is unpredictable. We understand that. Choose what works for you:
Month-to-month flexibility for maximum freedom
Annual lease options for those wanting stability
No penalties for changing circumstances (with proper notice)
Perfect for temporary assignments, transitions, or uncertain timelines
Utilities Made Simple
Water: INCLUDED - One less bill to worry about
High-Speed Internet: INCLUDED - Stay connected for work and play
Lawn Care: INCLUDED - We handle all exterior maintenance
Electricity: Tenant pays (reimbursed to owner)
Perfect For
Insurance Displacement Housing - Home being repaired or rebuilt? We work with insurance companies regularly.
Corporate Housing - Temporary assignments, relocations, or extended business travel made comfortable.
Construction Crews - Spacious accommodations for larger teams with plenty of room to spread out.
Large Families in Transition - Between homes? New to Charlotte? Take your time finding the perfect permanent residence.
Healthcare Professionals - Traveling nurses and medical staff on assignment - plenty of space for teams.
Extended Family Visits - Need extra space for relatives during life events or extended stays?
Property Features
5 generous bedrooms - ideal for larger groups
2.5 bathrooms for convenience
Game room - perfect for unwinding after work
Fully furnished throughout
Kitchen equipped for meal preparation
Washer and dryer included
Fenced backyard - great for privacy and pets
Garage parking plus driveway space
Multiple vehicle parking available
The Location:
Mallard Creek is one of Charlotte's most convenient neighborhoods. You're minutes from everything:
Starbucks - Your morning coffee routine stays intact
Trader Joe's - Quality groceries just around the corner
Harris Teeter - Full-service grocery shopping nearby
Easy access to major roads and highways
Family-friendly neighborhood
Great local amenities and dining options
What Makes This Different
Unlike traditional rentals, you're not signing your life away or dealing with utility setup headaches. We've eliminated the typical barriers to temporary housing:
No furniture to move or buy
No utility accounts to open (most included)
No lawn equipment needed
No year-long commitment unless you want it
Extra space for work-from-home setups
Entertainment options built-in (game room)
This is housing that adapts to YOUR needs, not the other way around.
Ideal For Larger Groups
With 5 bedrooms and 2.5 baths, this home comfortably accommodates:
Construction crews of 5-8 people
Larger families (kids get their own rooms!)
Corporate teams on extended projects
Multiple healthcare professionals sharing housing
Anyone who needs space without sacrificing flexibility
Ready to Apply?
Don't let housing complications slow you down. Whether you need a place for one month or twelve, this home offers the flexibility, space, and prime location you're looking for in Charlotte's Mallard Creek area.
Apply today to secure your move-in date. Properties with this level of flexibility, space, and location don't stay available long.
**Ideal for insurance companies coordinating displaced family housing, corporate relocations, construction project housing, and anyone needing quality temporary accommodations in Charlotte's convenient Mallard Creek neighborhood.
Flexible, month to month lease terms.
Guest will reimburse for power.
Owner pays water, internet, lawn.
House for rent
Accepts Zillow applicationsSpecial offer
$4,975/mo
2240 Arbor Vista Dr, Charlotte, NC 28262
5beds
2,361sqft
Price may not include required fees and charges.
Single family residence
Available now
No pets
Central air
In unit laundry
Attached garage parking
Heat pump
What's special
Game roomFenced backyard
- 10 days |
- -- |
- -- |
Travel times
Facts & features
Interior
Bedrooms & bathrooms
- Bedrooms: 5
- Bathrooms: 3
- Full bathrooms: 2
- 1/2 bathrooms: 1
Heating
- Heat Pump
Cooling
- Central Air
Appliances
- Included: Dishwasher, Dryer, Freezer, Microwave, Oven, Refrigerator, Washer
- Laundry: In Unit
Features
- Flooring: Hardwood, Tile
- Furnished: Yes
Interior area
- Total interior livable area: 2,361 sqft
Property
Parking
- Parking features: Attached, Garage, Off Street
- Has attached garage: Yes
- Details: Contact manager
Features
- Exterior features: Electricity not included in rent, Game Room, Great Location, Internet included in rent, Water included in rent
- Fencing: Fenced Yard
Details
- Parcel number: 02901544
Construction
Type & style
- Home type: SingleFamily
- Property subtype: Single Family Residence
Utilities & green energy
- Utilities for property: Internet, Water
Community & HOA
Location
- Region: Charlotte
Financial & listing details
- Lease term: 1 Month
Price history
| Date | Event | Price |
|---|---|---|
| 10/17/2025 | Listed for rent | $4,975+99.8%$2/sqft |
Source: Zillow Rentals | ||
| 9/12/2025 | Listing removed | $2,490$1/sqft |
Source: Zillow Rentals | ||
| 9/7/2025 | Listing removed | $445,000$188/sqft |
Source: | ||
| 8/21/2025 | Listed for rent | $2,490$1/sqft |
Source: Zillow Rentals | ||
| 7/11/2025 | Price change | $445,000-1.1%$188/sqft |
Source: | ||
Neighborhood: Mallard Creek - Withrow Downs
- Special offer! Get $500 first months rent AND security deposit if leased by Jan 1st (must be a minimum of 3 months)Expires December 31, 2025

