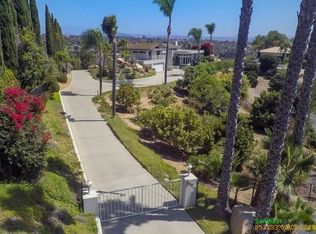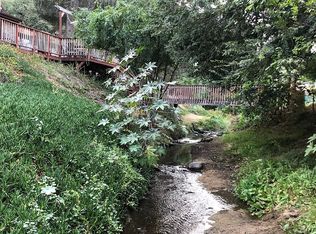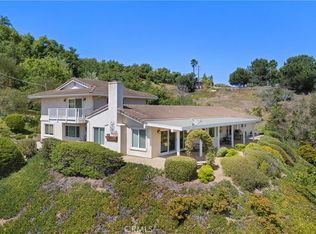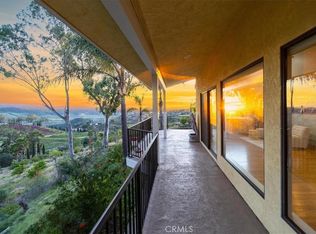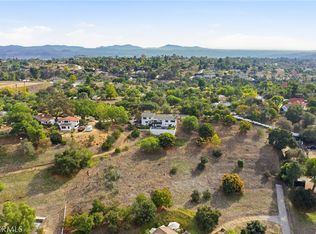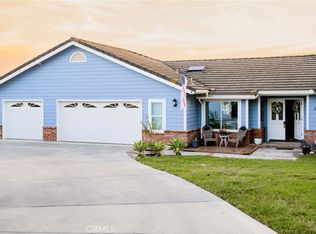* VIEWS * 3,034 SQ.FT. * PRIVACY * 3.6 ACRES * OWNER MAY CARRY * RECENT IMPROVEMENTS: New wood flooring, New LED light fixtures, Freshly painted. Welcome to this gorgeous custom single story home situated in the hills of South Fallbrook. This home offers an open floor plan with views from every room, tall ceilings, ample bedrooms, and a spacious kitchen. The kitchen is complete with granite counters, custom cabinetry, stainless appliances, 6 burner cook top, prep sink, and tons of storage. The spacious Primary suite offers a fireplace, views, and a slider to the outdoors. The Primary Bathroom includes separate sinks & vanities, large walk in closet, separate soaking tub and large shower. The home also boasts 3 additional nice sized bedrooms, spacious family room, separate living and dining room, large laundry room with access to the exterior, RV Parking, and an oversized 3 car garage. The property also includes a potential second graded pad area with potential access from Mission Rd. Enjoy privacy? Look no further than this home. Step outside and enjoy the magnificent views and tranquility this 3.6 acre home has to offer. Come check out this gem located in the hills of South Fallbrook.
For sale
Listing Provided by: Zember Realty Group
Price cut: $10K (1/29)
$1,089,000
2240 Aqua Hill Rd, Fallbrook, CA 92028
4beds
3,034sqft
Est.:
Single Family Residence
Built in 2007
3.64 Acres Lot
$1,069,500 Zestimate®
$359/sqft
$-- HOA
What's special
Rv parkingNew led light fixturesMagnificent viewsCustom cabinetrySpacious primary suiteFreshly paintedLarge walk in closet
- 382 days |
- 3,638 |
- 116 |
Zillow last checked: 8 hours ago
Listing updated: February 26, 2026 at 10:09am
Listing Provided by:
Louis Zember DRE #01922973 760.427.1000,
Zember Realty Group
Source: CRMLS,MLS#: SW25140558 Originating MLS: California Regional MLS
Originating MLS: California Regional MLS
Tour with a local agent
Facts & features
Interior
Bedrooms & bathrooms
- Bedrooms: 4
- Bathrooms: 3
- Full bathrooms: 2
- 1/2 bathrooms: 1
- Main level bathrooms: 3
- Main level bedrooms: 4
Rooms
- Room types: Entry/Foyer, Family Room, Primary Bathroom, Primary Bedroom, Dining Room
Kitchen
- Features: Granite Counters
Heating
- Central, Forced Air
Cooling
- Central Air
Appliances
- Laundry: Inside, Laundry Room
Features
- Cathedral Ceiling(s), Separate/Formal Dining Room, Eat-in Kitchen, Recessed Lighting
- Flooring: Tile
- Has fireplace: Yes
- Fireplace features: Family Room, Primary Bedroom
- Common walls with other units/homes: No Common Walls
Interior area
- Total interior livable area: 3,034 sqft
Video & virtual tour
Property
Parking
- Total spaces: 13
- Parking features: Concrete, Door-Multi, Garage Faces Front, Garage
- Attached garage spaces: 3
- Uncovered spaces: 10
Features
- Levels: One
- Stories: 1
- Entry location: 1
- Patio & porch: Concrete
- Pool features: None
- Spa features: None
- Fencing: Chain Link
- Has view: Yes
- View description: Hills
Lot
- Size: 3.64 Acres
- Features: Yard
Details
- Parcel number: 1231104900
- Zoning: A70
- Special conditions: Standard
Construction
Type & style
- Home type: SingleFamily
- Property subtype: Single Family Residence
Materials
- Stucco
- Foundation: Slab
- Roof: Tile
Condition
- Turnkey
- New construction: No
- Year built: 2007
Utilities & green energy
- Sewer: Septic Type Unknown
- Water: Public
- Utilities for property: Electricity Connected, Propane, Water Connected
Community & HOA
Community
- Features: Mountainous
- Security: Security Gate
- Subdivision: Fallbrook
Location
- Region: Fallbrook
Financial & listing details
- Price per square foot: $359/sqft
- Tax assessed value: $1,198,072
- Annual tax amount: $12,863
- Date on market: 6/23/2025
- Cumulative days on market: 383 days
- Listing terms: Cash,Cash to New Loan,Conventional,FHA,Submit,VA Loan
- Road surface type: Paved
Estimated market value
$1,069,500
$1.02M - $1.12M
$5,960/mo
Price history
Price history
| Date | Event | Price |
|---|---|---|
| 2/10/2026 | Listed for sale | $1,089,000$359/sqft |
Source: | ||
| 2/2/2026 | Pending sale | $1,089,000$359/sqft |
Source: | ||
| 1/29/2026 | Price change | $1,089,000-0.9%$359/sqft |
Source: | ||
| 12/2/2025 | Price change | $1,099,000-2.3%$362/sqft |
Source: | ||
| 10/6/2025 | Price change | $1,124,900-2.1%$371/sqft |
Source: | ||
| 9/4/2025 | Price change | $1,149,000-2.5%$379/sqft |
Source: | ||
| 7/22/2025 | Price change | $1,179,000-1.7%$389/sqft |
Source: | ||
| 7/2/2025 | Listed for sale | $1,199,000$395/sqft |
Source: | ||
| 6/25/2025 | Pending sale | $1,199,000$395/sqft |
Source: | ||
| 6/23/2025 | Listed for sale | $1,199,000+299.7%$395/sqft |
Source: | ||
| 5/26/2006 | Sold | $300,000$99/sqft |
Source: Public Record Report a problem | ||
Public tax history
Public tax history
| Year | Property taxes | Tax assessment |
|---|---|---|
| 2025 | $12,863 +2.4% | $1,198,072 +2% |
| 2024 | $12,559 +2.9% | $1,174,581 +2% |
| 2023 | $12,211 0% | $1,151,551 +2% |
| 2022 | $12,215 +35.4% | $1,128,972 +33.6% |
| 2021 | $9,023 -1.8% | $845,000 |
| 2020 | $9,187 +7.2% | $845,000 +5.6% |
| 2019 | $8,572 +0.6% | $800,000 +2.6% |
| 2018 | $8,517 +6.1% | $780,000 +6.1% |
| 2017 | $8,027 +13.6% | $735,000 +13.1% |
| 2016 | $7,066 +7.5% | $650,000 +7.4% |
| 2015 | $6,574 +4.2% | $605,000 +4.3% |
| 2014 | $6,307 | $580,000 +11.1% |
| 2013 | -- | $522,000 |
| 2012 | -- | $522,000 |
| 2011 | -- | $522,000 -28% |
| 2010 | -- | $725,000 |
| 2009 | -- | $725,000 -20.5% |
| 2008 | -- | $912,120 |
Find assessor info on the county website
BuyAbility℠ payment
Est. payment
$6,273/mo
Principal & interest
$5211
Property taxes
$1062
Climate risks
Neighborhood: 92028
Nearby schools
GreatSchools rating
- 5/10Fallbrook Street Elementary SchoolGrades: K-6Distance: 3.2 mi
- 4/10James E. Potter Intermediate SchoolGrades: 7-8Distance: 2.5 mi
- 6/10Fallbrook High SchoolGrades: 9-12Distance: 1.1 mi
