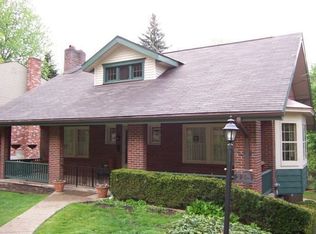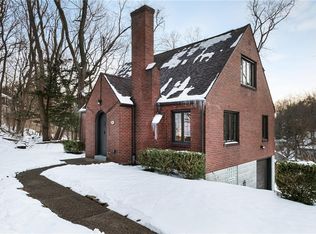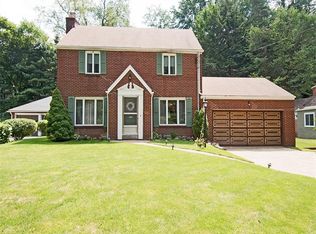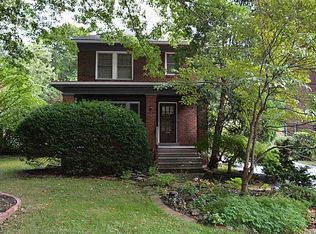Sold for $285,000
$285,000
224 Woodside Rd, Pittsburgh, PA 15221
4beds
1,674sqft
Single Family Residence
Built in 1940
9,861.98 Square Feet Lot
$291,300 Zestimate®
$170/sqft
$1,899 Estimated rent
Home value
$291,300
$268,000 - $318,000
$1,899/mo
Zestimate® history
Loading...
Owner options
Explore your selling options
What's special
Nestled in the desirable Bryn Mawr neighborhood, this 4-bed, 1.5-bath home offers an inviting blend of classic elegance & modern updates. The interior boasts beautiful hardwood floors & abundant natural light, with the living & dining rooms featuring built-ins. The recently updated kitchen is a chef’s dream, complete with quartz countertops, SS appliances, recessed lighting, a pot-rack, a wood stove, & eat-in area. French doors lead to a serene deck, perfect for morning coffee or evening dinners. The 2nd fl includes the spacious primary bedroom, the full bath featuring double sinks & ample storage, along 3 additional bedrooms. The newly finished family room includes a gas fireplace & luxury vinyl flooring. A mudroom off the garage & private yard add to making this a must-see property. Located steps from the Bird & Wildlife Sanctuary & a short walk to Bright Park, enjoy all that Forest Hills offers, including dog parks, pool, tennis & pickleball courts, playgrounds, & Farmers’ market.
Zillow last checked: 8 hours ago
Listing updated: September 19, 2024 at 08:43am
Listed by:
Laura Waxter 412-363-4000,
COLDWELL BANKER REALTY
Bought with:
Michael Findle, AB069333
CENTURY 21 FRONTIER REALTY
Source: WPMLS,MLS#: 1667153 Originating MLS: West Penn Multi-List
Originating MLS: West Penn Multi-List
Facts & features
Interior
Bedrooms & bathrooms
- Bedrooms: 4
- Bathrooms: 2
- Full bathrooms: 1
- 1/2 bathrooms: 1
Primary bedroom
- Level: Upper
- Dimensions: 16x12
Bedroom 2
- Level: Upper
- Dimensions: 12x12
Bedroom 3
- Level: Upper
- Dimensions: 12x10
Bedroom 4
- Level: Upper
- Dimensions: 11x10
Bonus room
- Level: Lower
- Dimensions: 10x7
Dining room
- Level: Main
- Dimensions: 11x10
Entry foyer
- Level: Main
Family room
- Level: Lower
- Dimensions: 22x11
Kitchen
- Level: Main
- Dimensions: 20x11
Laundry
- Level: Lower
Living room
- Level: Main
- Dimensions: 18x11
Heating
- Forced Air, Gas
Cooling
- Central Air
Appliances
- Included: Some Gas Appliances, Dishwasher, Disposal, Microwave, Refrigerator, Stove
Features
- Window Treatments
- Flooring: Hardwood, Tile, Vinyl
- Windows: Window Treatments
- Basement: Finished,Walk-Out Access
- Number of fireplaces: 1
- Fireplace features: Other
Interior area
- Total structure area: 1,674
- Total interior livable area: 1,674 sqft
Property
Parking
- Total spaces: 1
- Parking features: Built In, Garage Door Opener
- Has attached garage: Yes
Features
- Levels: Two
- Stories: 2
- Pool features: None
Lot
- Size: 9,861 sqft
- Dimensions: 79 x 133 x 76 x 130
Details
- Parcel number: 0298P00082000000
Construction
Type & style
- Home type: SingleFamily
- Architectural style: Colonial,Two Story
- Property subtype: Single Family Residence
Materials
- Brick
- Roof: Asphalt
Condition
- Resale
- Year built: 1940
Utilities & green energy
- Sewer: Public Sewer
- Water: Public
Community & neighborhood
Community
- Community features: Public Transportation
Location
- Region: Pittsburgh
- Subdivision: Bryn Mawr Farms
Price history
| Date | Event | Price |
|---|---|---|
| 9/19/2024 | Sold | $285,000$170/sqft |
Source: | ||
| 8/20/2024 | Contingent | $285,000$170/sqft |
Source: | ||
| 8/14/2024 | Listed for sale | $285,000+60.6%$170/sqft |
Source: | ||
| 7/16/2018 | Sold | $177,500-8.9%$106/sqft |
Source: | ||
| 7/16/2018 | Listed for sale | $194,900$116/sqft |
Source: COLDWELL BANKER REAL ESTATE #1330475 Report a problem | ||
Public tax history
| Year | Property taxes | Tax assessment |
|---|---|---|
| 2025 | $6,445 +5.9% | $155,100 |
| 2024 | $6,085 +729.4% | $155,100 |
| 2023 | $734 | $155,100 |
Find assessor info on the county website
Neighborhood: Forest Hills
Nearby schools
GreatSchools rating
- 5/10Edgewood El SchoolGrades: PK-5Distance: 1.2 mi
- 2/10DICKSON PREP STEAM ACADEMYGrades: 6-8Distance: 2 mi
- 2/10Woodland Hills Senior High SchoolGrades: 9-12Distance: 0.2 mi
Schools provided by the listing agent
- District: Woodland Hills
Source: WPMLS. This data may not be complete. We recommend contacting the local school district to confirm school assignments for this home.
Get pre-qualified for a loan
At Zillow Home Loans, we can pre-qualify you in as little as 5 minutes with no impact to your credit score.An equal housing lender. NMLS #10287.



