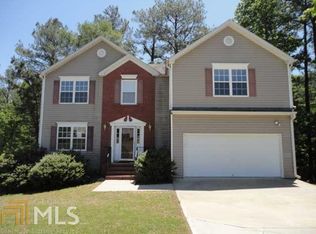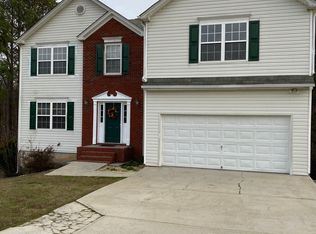This gorgeous 4 bedroom/2.5 Bath home offers an open floorplan, which features a spacious family room with fireplace, hardwood floors, formal living, lower level office and 2 car garage with extra parking. Kitchen showcases durable laminate counter tops with plenty of cabinets and counter space. Master bedroom has vaulted ceiling, ensuite bathroom with dual sinks, garden tub, walk in shower and lots of closet space. The three additional bedrooms are ample in size. The beautiful private wooded backyard is the definition of serenity! Large unfinished basement with private entrance could be used as rental income or multiple family living, you decide. Quiet mature neighborhood in Powder Springs, just minutes from schools, shopping, parks and more!
This property is off market, which means it's not currently listed for sale or rent on Zillow. This may be different from what's available on other websites or public sources.

