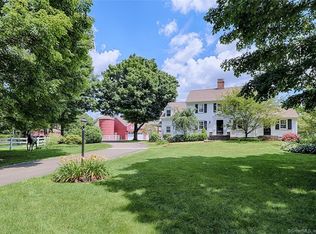Easton's Finest! Immerse yourself in this Extraordinary Country Residence with Unparalleled Privacy highlighted by a sweeping entrance lined with specimen trees, & grounds outlined in stone walls transport you to a special place. A 5 acre estate with breathtaking views, matured plantings and perennial gardens is architecturally designed with purpose & a step above. The 10+ front doors are meticulously crafted drawing you in allowing you to peek inside and to the outside. With ease of one level living,this compound retreat has great presence,sophistication,built like a fortress,& is the perfect place to entertain with sizable gatherings,or just cozy up & enjoy the surroundings. As you enter the foyer the beautifully arched stone openings & wooden doors greet you & escort you into the step down living room with cathedral rounded ceiling & broad picture window showcasing the back property.The DR is side by side with the LR & has custom built-in cabinetry, extensive crown moldings & lighting, massive pillars & conferred ceilings.The Eat-in kitchen is a masterpiece w/granite & state of the art appliances.The FR with stone fireplace and an expansive sunroom with walls of windows,fireplace & skylights are off the kitchen. The PB is truly an oasis of comfort w/2 fireplaces, sitting room and FR doors leading outside to private brick patio overlooking sprawling front lawn & English Gardens. All bedrooms are private & en suite. Pool,Tennis Court & Equestrian may Coincide! Truly a Gem!
This property is off market, which means it's not currently listed for sale or rent on Zillow. This may be different from what's available on other websites or public sources.

