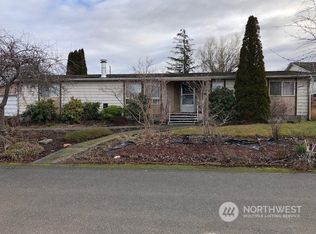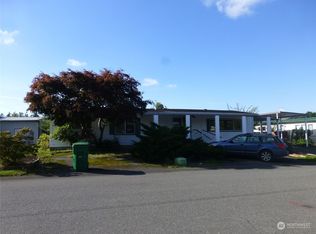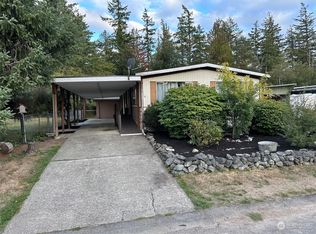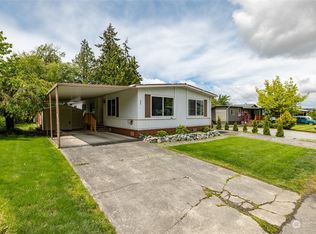Sold
Listed by:
Geri Cole,
Windermere RE Skagit Valley
Bought with: John L. Scott Anacortes
$359,900
224 Widnor Drive, Mount Vernon, WA 98274
2beds
1,162sqft
Manufactured On Land
Built in 1988
6,098.4 Square Feet Lot
$364,100 Zestimate®
$310/sqft
$2,119 Estimated rent
Home value
$364,100
$320,000 - $415,000
$2,119/mo
Zestimate® history
Loading...
Owner options
Explore your selling options
What's special
Own your own land, no HOA! 2 bedroom, 2 full bath mobile home in a great location in central Mount Vernon, close to hospital, schools and shopping. Enjoy an open floor plan with cathedral ceilings, eat in kitchen bar, all appliances included and spacious bedrooms with double closets in the primary bedroom. Large fully finished hobby shop for all your projects or use as a bonus room. fully fenced back yard with raised garden bed and an included robot mower. Outbuildings for lawnmower and tool storage, 1 car carport for covered parking, Home is on a concrete slab.
Zillow last checked: 8 hours ago
Listing updated: October 27, 2025 at 04:05am
Listed by:
Geri Cole,
Windermere RE Skagit Valley
Bought with:
Betsy Anorbe, 22007467
John L. Scott Anacortes
Source: NWMLS,MLS#: 2413431
Facts & features
Interior
Bedrooms & bathrooms
- Bedrooms: 2
- Bathrooms: 2
- Full bathrooms: 2
- Main level bathrooms: 2
- Main level bedrooms: 2
Primary bedroom
- Level: Main
Bedroom
- Level: Main
Bathroom full
- Level: Main
Bathroom full
- Level: Main
Dining room
- Level: Main
Entry hall
- Level: Main
Kitchen with eating space
- Level: Main
Living room
- Level: Main
Utility room
- Level: Main
Heating
- Forced Air, Electric, Natural Gas
Cooling
- Window Unit(s)
Appliances
- Included: Dishwasher(s), Dryer(s), Refrigerator(s), Trash Compactor, Washer(s), Water Heater: gas on demand, Water Heater Location: closet outside
Features
- Bath Off Primary, Dining Room
- Flooring: Laminate, Vinyl, Carpet
- Basement: None
- Has fireplace: No
Interior area
- Total structure area: 1,162
- Total interior livable area: 1,162 sqft
Property
Parking
- Total spaces: 1
- Parking features: Attached Carport, Off Street
- Has carport: Yes
- Covered spaces: 1
Features
- Levels: One
- Stories: 1
- Entry location: Main
- Patio & porch: Bath Off Primary, Dining Room, Vaulted Ceiling(s), Water Heater
- Has view: Yes
- View description: Territorial
Lot
- Size: 6,098 sqft
- Features: Paved, Fenced-Fully, High Speed Internet, Outbuildings, Shop
- Topography: Level
- Residential vegetation: Garden Space
Details
- Parcel number: P54882
- Zoning description: Jurisdiction: City
- Special conditions: Standard
Construction
Type & style
- Home type: MobileManufactured
- Property subtype: Manufactured On Land
Materials
- Wood Products
- Foundation: Slab
- Roof: Composition
Condition
- Year built: 1988
Details
- Builder model: Silvercrest
Utilities & green energy
- Electric: Company: PSE
- Sewer: Sewer Connected, Company: PUD
- Water: Public, Company: PUD
- Utilities for property: Comcast, X-Finity
Community & neighborhood
Location
- Region: Mount Vernon
- Subdivision: Mount Vernon
Other
Other facts
- Body type: Double Wide
- Listing terms: Cash Out,Conventional
- Cumulative days on market: 25 days
Price history
| Date | Event | Price |
|---|---|---|
| 9/26/2025 | Sold | $359,900$310/sqft |
Source: | ||
| 8/22/2025 | Pending sale | $359,900$310/sqft |
Source: | ||
| 8/20/2025 | Price change | $359,900-2.5%$310/sqft |
Source: | ||
| 8/5/2025 | Price change | $369,000-2.9%$318/sqft |
Source: | ||
| 7/29/2025 | Listed for sale | $379,900+210.4%$327/sqft |
Source: | ||
Public tax history
| Year | Property taxes | Tax assessment |
|---|---|---|
| 2024 | $3,758 +20% | $354,800 +15.9% |
| 2023 | $3,132 +0.8% | $306,100 +2.2% |
| 2022 | $3,106 | $299,600 +38.8% |
Find assessor info on the county website
Neighborhood: 98274
Nearby schools
GreatSchools rating
- 4/10Jefferson Elementary SchoolGrades: K-5Distance: 0.9 mi
- 3/10Mount Baker Middle SchoolGrades: 6-8Distance: 0.5 mi
- 4/10Mount Vernon High SchoolGrades: 9-12Distance: 0.7 mi



