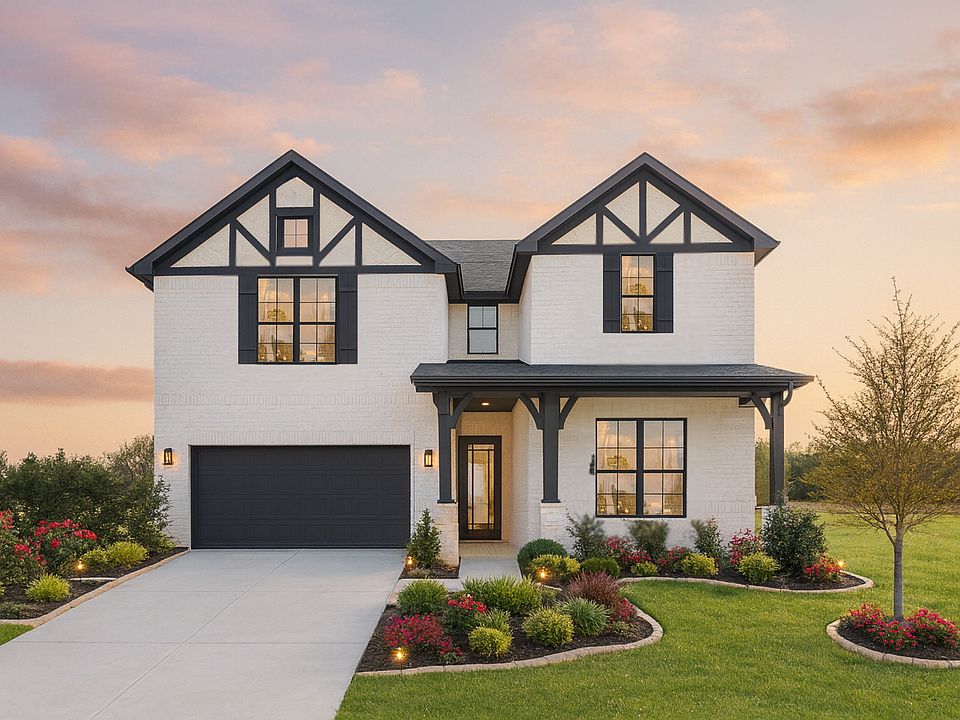MLS# 21071083 - Built by HistoryMaker Homes - Ready Now! ~ Welcome to this stunning 5-bedroom, 4-bath home where modern design meets comfort. The spacious living room features vaulted ceilings and a striking 48-inch electric fireplace—perfect for warmth in the winter and ambience in the summer. The chef-inspired kitchen shines with sleek quartz countertops, a beautiful backsplash, and a built-in gas cooktop that makes cooking a joy. Upstairs, a large game room offers space for movie nights, game days, or family fun. The layout includes three bedrooms—one with a private bath and two connected by a generous Jack-and-Jill bathroom—ideal for family or guests. With five bedrooms total, this home provides the flexibility you need for a home office, guest suite, or growing family. Designed for both style and everyday living, it’s ready to welcome you hom
New construction
$509,990
224 Whitetail Dr, Willow Park, TX 76008
5beds
3,044sqft
Single Family Residence
Built in 2025
6,098.4 Square Feet Lot
$508,300 Zestimate®
$168/sqft
$42/mo HOA
What's special
Sleek quartz countertopsVaulted ceilingsLarge game roomPrivate bathJack-and-jill bathroomChef-inspired kitchenBuilt-in gas cooktop
Call: (940) 433-6622
- 50 days |
- 398 |
- 23 |
Zillow last checked: 8 hours ago
Listing updated: November 14, 2025 at 12:49pm
Listed by:
Ben Caballero 888-872-6006,
Historymaker Homes
Source: NTREIS,MLS#: 21071083
Travel times
Schedule tour
Select your preferred tour type — either in-person or real-time video tour — then discuss available options with the builder representative you're connected with.
Open houses
Facts & features
Interior
Bedrooms & bathrooms
- Bedrooms: 5
- Bathrooms: 4
- Full bathrooms: 4
Primary bedroom
- Features: Garden Tub/Roman Tub, Separate Shower, Walk-In Closet(s)
- Level: First
- Dimensions: 16 x 13
Bedroom
- Level: Second
- Dimensions: 14 x 11
Bedroom
- Level: Second
- Dimensions: 13 x 12
Bedroom
- Level: Second
- Dimensions: 13 x 10
Bedroom
- Level: First
- Dimensions: 12 x 12
Breakfast room nook
- Features: Kitchen Island
- Level: First
- Dimensions: 16 x 10
Game room
- Level: Second
- Dimensions: 16 x 26
Kitchen
- Features: Built-in Features, Pantry, Walk-In Pantry
- Level: First
- Dimensions: 20 x 16
Living room
- Level: First
- Dimensions: 22 x 14
Heating
- Natural Gas
Cooling
- Central Air, Electric
Appliances
- Included: Dishwasher, Electric Oven, Gas Cooktop, Disposal, Microwave, Tankless Water Heater, Vented Exhaust Fan
- Laundry: Washer Hookup, Electric Dryer Hookup, Laundry in Utility Room
Features
- Decorative/Designer Lighting Fixtures, Double Vanity, High Speed Internet, Kitchen Island, Open Floorplan, Pantry, Cable TV, Wired for Data, Walk-In Closet(s)
- Flooring: Carpet, Ceramic Tile, Luxury Vinyl Plank
- Has basement: No
- Number of fireplaces: 1
- Fireplace features: Electric
Interior area
- Total interior livable area: 3,044 sqft
Video & virtual tour
Property
Parking
- Total spaces: 2
- Parking features: Garage Faces Front, Garage, Garage Door Opener
- Garage spaces: 2
Features
- Levels: Two
- Stories: 2
- Patio & porch: Covered
- Exterior features: Rain Gutters
- Pool features: None
- Fencing: Wood
Lot
- Size: 6,098.4 Square Feet
- Dimensions: 51 x 112
Details
- Parcel number: R000127735
Construction
Type & style
- Home type: SingleFamily
- Architectural style: Traditional,Detached
- Property subtype: Single Family Residence
Materials
- Brick, Rock, Stone
- Foundation: Slab
- Roof: Composition
Condition
- New construction: Yes
- Year built: 2025
Details
- Builder name: HistoryMaker Homes
Utilities & green energy
- Sewer: Public Sewer
- Water: Public
- Utilities for property: Natural Gas Available, Sewer Available, Separate Meters, Underground Utilities, Water Available, Cable Available
Green energy
- Energy efficient items: Rain/Freeze Sensors, Windows
Community & HOA
Community
- Features: Community Mailbox, Curbs, Sidewalks
- Subdivision: Country Hollow
HOA
- Has HOA: Yes
- Services included: Association Management
- HOA fee: $500 annually
- HOA name: Pillar Property Management
- HOA phone: 817-789-9407
Location
- Region: Willow Park
Financial & listing details
- Price per square foot: $168/sqft
- Date on market: 9/26/2025
- Cumulative days on market: 50 days
About the community
Welcome to Country Hollow by HistoryMaker Homes, a new single-family home community in Aledo, TX where country charm meets modern living. Just west of Fort Worth, this welcoming neighborhood offers a peaceful, connected lifestyle. With a reputation for Southern hospitality and beautiful green spaces, Country Hollow delivers a relaxed atmosphere where neighbors know each other, and life moves at your pace. Whether you want to take a stroll on scenic trails or spend time with your neighbors at local events, Country Hollow has something special for everyone. Homes in Country Hollow offer a range of top-of-the-line features designed for comfort and convenience. Step into a spa-like primary bathroom and savor the elegance of modern kitchens fitted with a Whirlpool® gas range and stunning granite countertops. The luxury wood-look plank flooring throughout the home adds a touch of sophistication and durability. Benefit from the energy efficiency of a Rheem® high-efficiency tankless gas water heater, and a fully programmable irrigation system with a rain freeze sensor ensuring your yard remains lush and beautiful with minimal effort. Conveniently located near I-20, Country Hollow is just 9.5 miles from Loop 820 and a short drive from downtown Fort Worth. Enjoy nearby retail and dining options like Brookshire's and Shops at Clearfork, all within a mile, as well as essential services such as a 24-hour gym and medical offices. The community also offers easy access to major employers like Lockheed Martin and entertainment venues like Sundance Square. Schedule a tour today to see what living in Country Hollow is all about!
Source: HistoryMaker Homes

