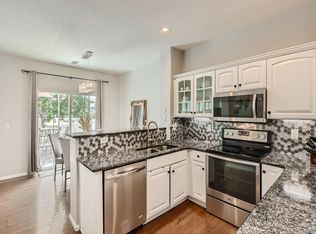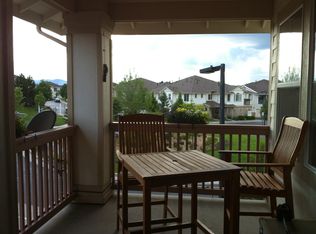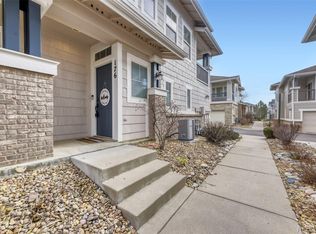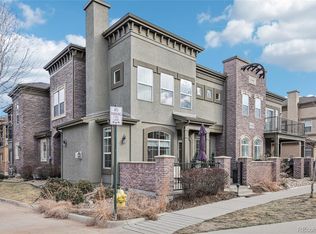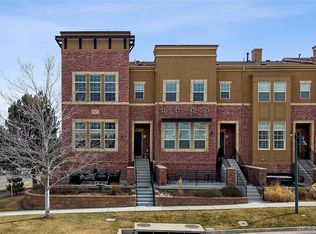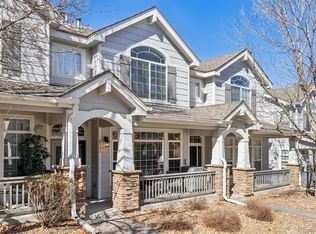Fully updated and tech-forward, this two-bedroom, two-bathroom end-unit sits perfectly in a quiet cul-de-sac. This top-to-bottom remodel combines designer finishes with major system upgrades for a truly turn-key experience. The kitchen has been reimagined with seamless white quartz countertops and a new single-level workspace. It features a deep-basin sink, open glass cabinetry, and premium stainless appliances, including a gas range with a custom hood and designer tile backsplash. The home is a modern "Smart Home," featuring remote-controlled Kasa lighting and smart-integrated GE appliances (oven, range, and washer/dryer), all manageable from your smartphone alongside a smart thermostat and high-efficiency HVAC. The open-concept main floor boasts new LVP flooring and a family room centered around a refreshed fireplace with a new gas insert, mantel, and custom tile surround. Both bathrooms are fully renovated with tile flooring, new toilets, and quartz countertops. Beyond the front door, enjoy an incredible lifestyle. You are minutes from the Foothills Trail, the Community Garden, and The Bluffs Regional Park, famous for panoramic Front Range views. Local favorites like Lost Coffee and Discovery Park are moments away. Enjoy easy access to Highlands Ranch Town Center, Park Meadows, and a "quick shot" to the mountains. Ideally positioned as an end-unit, the home is bathed in natural light and offers enhanced privacy, featuring a private covered deck and a secondary balcony off the primary suite. Complete with a two-car attached garage and access to all four HRCA recreation centers, this home is perfectly positioned near trails and the light rail. Move in and enjoy the best of the Colorado lifestyle!
For sale
$499,900
224 Whitehaven Circle, Highlands Ranch, CO 80129
2beds
1,422sqft
Est.:
Townhouse
Built in 2002
1,742.4 Square Feet Lot
$499,300 Zestimate®
$352/sqft
$368/mo HOA
What's special
Open-concept main floorTwo-car attached garagePremium stainless appliancesDesigner tile backsplashDeep-basin sinkBathed in natural lightNew lvp flooring
- 29 days |
- 1,617 |
- 79 |
Zillow last checked: 8 hours ago
Listing updated: February 01, 2026 at 03:06pm
Listed by:
Shaylin Werner 303-551-2311 shaylinwerner@remax.net,
RE/MAX Professionals
Source: REcolorado,MLS#: 7102851
Tour with a local agent
Facts & features
Interior
Bedrooms & bathrooms
- Bedrooms: 2
- Bathrooms: 2
- Full bathrooms: 2
- Main level bathrooms: 2
- Main level bedrooms: 2
Bedroom
- Description: Private Balcony, Ensuite 5-Piece Bath
- Level: Main
- Area: 219.04 Square Feet
- Dimensions: 14.8 x 14.8
Bedroom
- Features: Primary Suite
- Level: Main
- Area: 137.76 Square Feet
- Dimensions: 12.4 x 11.11
Bathroom
- Description: New Quartz Counter, Under Mount Sink, Tile Floors, Fixtures, Walk-In Closet
- Features: Primary Suite
- Level: Main
- Area: 202.52 Square Feet
- Dimensions: 16.6 x 12.2
Bathroom
- Description: Quartz Counter, Title, Updated Fixtures, Under Mount Sink
- Level: Main
- Area: 49.84 Square Feet
- Dimensions: 5.6 x 8.9
Dining room
- Description: Lvp Flooring, Upgraded Light Fixture, Smart Lighting System Throughout, Access To Large Private Balcony
- Level: Main
- Area: 135.42 Square Feet
- Dimensions: 11.1 x 12.2
Kitchen
- Description: Quartz Counter, Designer Backsplash, Single Basin Sink, Ss Appliances, Under Cabinet Lighting
- Level: Main
- Area: 148.68 Square Feet
- Dimensions: 12.6 x 11.8
Laundry
- Description: Shelves And Built-In Laundry Pedestal
- Level: Main
- Area: 21 Square Feet
- Dimensions: 7 x 3
Living room
- Description: Lvp Flooring, Upgraded Light Fixture, Smart Lighting System Throughout, New Fireplace With Custom Title Finishes
- Level: Main
- Area: 238.08 Square Feet
- Dimensions: 12.8 x 18.6
Heating
- Forced Air
Cooling
- Central Air
Appliances
- Included: Dishwasher, Disposal, Microwave, Oven, Range, Range Hood, Refrigerator
Features
- Ceiling Fan(s), Eat-in Kitchen, Five Piece Bath, High Ceilings, Open Floorplan, Primary Suite, Quartz Counters, Smart Thermostat, Smoke Free, Vaulted Ceiling(s), Walk-In Closet(s), Wired for Data
- Flooring: Carpet, Tile, Vinyl
- Windows: Double Pane Windows, Window Coverings
- Has basement: No
- Number of fireplaces: 1
- Fireplace features: Living Room
- Common walls with other units/homes: End Unit
Interior area
- Total structure area: 1,422
- Total interior livable area: 1,422 sqft
- Finished area above ground: 1,422
Video & virtual tour
Property
Parking
- Total spaces: 2
- Parking features: Concrete, Dry Walled
- Attached garage spaces: 2
Features
- Levels: Two
- Stories: 2
- Patio & porch: Covered, Deck, Front Porch, Patio
- Exterior features: Balcony, Gas Valve
Lot
- Size: 1,742.4 Square Feet
- Features: Corner Lot, Cul-De-Sac, Master Planned
Details
- Parcel number: R0429657
- Zoning: PDU
- Special conditions: Standard
Construction
Type & style
- Home type: Townhouse
- Architectural style: Contemporary
- Property subtype: Townhouse
- Attached to another structure: Yes
Materials
- Stone, Wood Siding
- Foundation: Slab
- Roof: Composition
Condition
- Updated/Remodeled
- Year built: 2002
Utilities & green energy
- Electric: 220 Volts
- Sewer: Public Sewer
- Utilities for property: Cable Available, Electricity Connected, Electricity Not Available, Natural Gas Available, Natural Gas Connected
Community & HOA
Community
- Security: Carbon Monoxide Detector(s), Smoke Detector(s)
- Subdivision: Highlands Ranch
HOA
- Has HOA: Yes
- Amenities included: Fitness Center, Garden Area, Park, Parking, Playground, Pool, Tennis Court(s), Trail(s)
- Services included: Reserve Fund, Exterior Maintenance w/out Roof, Insurance, Maintenance Grounds, Maintenance Structure, Recycling, Sewer, Snow Removal, Trash
- HOA fee: $310 monthly
- HOA name: Sundance at Indigo Hills
- HOA phone: 303-482-2213
- Second HOA fee: $174 quarterly
- Second HOA name: HRCA
- Second HOA phone: 303-791-2500
Location
- Region: Highlands Ranch
Financial & listing details
- Price per square foot: $352/sqft
- Tax assessed value: $507,707
- Annual tax amount: $2,879
- Date on market: 1/30/2026
- Listing terms: Cash,Conventional,FHA,VA Loan
- Exclusions: Sellers Personal Property, Shelves/Dressers (Secondary And Primary Bedroom Closet), All Interior Curtains, Washer, Dryer, And Staging Items.
- Ownership: Individual
- Electric utility on property: Yes
- Road surface type: Paved
Estimated market value
$499,300
$474,000 - $524,000
$2,316/mo
Price history
Price history
| Date | Event | Price |
|---|---|---|
| 1/30/2026 | Listed for sale | $499,900+35.1%$352/sqft |
Source: | ||
| 11/19/2020 | Sold | $369,900-2.6%$260/sqft |
Source: Public Record Report a problem | ||
| 10/22/2020 | Pending sale | $379,900$267/sqft |
Source: Mb Bellissimo Homes #8424298 Report a problem | ||
| 9/26/2020 | Listed for sale | $379,900+90.7%$267/sqft |
Source: Mb Bellissimo Homes #8424298 Report a problem | ||
| 7/8/2018 | Listing removed | $2,100$1/sqft |
Source: LIV Sotheby's International Realty #5142580 Report a problem | ||
| 6/27/2018 | Listed for rent | $2,100$1/sqft |
Source: LIV Sotheby's International Realty #5142580 Report a problem | ||
| 9/7/2017 | Listing removed | $2,100$1/sqft |
Source: Owner Report a problem | ||
| 9/1/2017 | Listed for rent | $2,100$1/sqft |
Source: Owner Report a problem | ||
| 3/5/2010 | Sold | $199,250-2.8%$140/sqft |
Source: Public Record Report a problem | ||
| 1/20/2010 | Listed for sale | $205,000+1%$144/sqft |
Source: RE/MAX Professionals #830604 Report a problem | ||
| 11/4/2003 | Sold | $203,000+5.3%$143/sqft |
Source: Public Record Report a problem | ||
| 10/2/2002 | Sold | $192,778$136/sqft |
Source: Public Record Report a problem | ||
Public tax history
Public tax history
| Year | Property taxes | Tax assessment |
|---|---|---|
| 2025 | $2,879 +0.2% | $31,730 -7.3% |
| 2024 | $2,874 +26.4% | $34,240 -1% |
| 2023 | $2,273 -3.9% | $34,570 +38.9% |
| 2022 | $2,365 | $24,880 -2.8% |
| 2021 | -- | $25,600 +2.3% |
| 2020 | $2,320 +13.1% | $25,020 |
| 2019 | $2,052 0% | $25,020 +15.2% |
| 2018 | $2,052 +9.8% | $21,710 |
| 2017 | $1,868 +10.4% | $21,710 +12.5% |
| 2016 | $1,692 -2.1% | $19,300 |
| 2015 | $1,729 +13.8% | $19,300 +23.2% |
| 2014 | $1,518 | $15,660 |
| 2013 | -- | $15,660 -0.8% |
| 2012 | -- | $15,780 |
| 2011 | -- | $15,780 -3.2% |
| 2010 | -- | $16,300 -0.3% |
| 2009 | $783 | $16,350 |
| 2008 | -- | $16,350 +0.6% |
| 2007 | -- | $16,250 |
| 2006 | $1,555 +6.1% | $16,250 +6.1% |
| 2004 | $1,465 +93.2% | $15,310 +357% |
| 2003 | $758 | $3,350 +172.4% |
| 2002 | -- | $1,230 +12200% |
| 2001 | $1 | $10 |
Find assessor info on the county website
BuyAbility℠ payment
Est. payment
$2,930/mo
Principal & interest
$2304
HOA Fees
$368
Property taxes
$258
Climate risks
Neighborhood: 80129
Nearby schools
GreatSchools rating
- 8/10Saddle Ranch Elementary SchoolGrades: PK-6Distance: 0.5 mi
- 6/10Ranch View Middle SchoolGrades: 7-8Distance: 1.2 mi
- 9/10Thunderridge High SchoolGrades: 9-12Distance: 1.1 mi
Schools provided by the listing agent
- Elementary: Saddle Ranch
- Middle: Ranch View
- High: Thunderridge
- District: Douglas RE-1
Source: REcolorado. This data may not be complete. We recommend contacting the local school district to confirm school assignments for this home.
